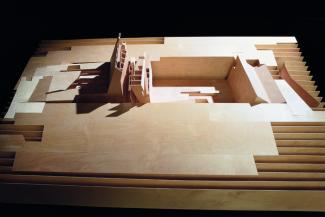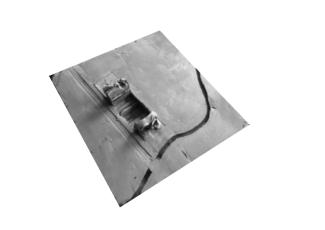I thought about a building with abundant volume, a structure that is larger than it is required to be, larger than the amount of program it has to house. Abundant volume, surface and space. I definitely do not think of buildings - I like the former Ministry of War in Vienna; we tend to see it as a landscape - buildings are always super-dense, that is why I don’t like buildings.
Next, we could think about a building as a sound box, as YOU SAY reverberating I SAY body, that is reverberating body. The band ”Einstuerzende Neubauten” once gave a concert in a steel truss (a closed, square tube section) of a bridge. Part of the performance was to hit the steel section occupied by the audience from the outside with a sledgehammer, heavy hammers, so in fact the audience was in the instrument, that is the load-bearing structure of the bridge.
I think of the Lewis Carroll story, of the shift of scale between Alice and the world. Assume the instrument is giant and you are able to enter the instrument / YOU SAY reverberating I SAY body, that is reverberating body / you enter the reverberating body, this body is of steel and its function/program is to reverberate.
Next, take the model of a hat. A hat is mainly about surface and skin. The movement of its surface permits space to be. I would say the surface houses space. THE SURFACE OF A HAT SHELTERS SPACE. SPACE INHABITS SURFACE. HATSPACE.
Collaborators
Mitarbeiter | Collaborator
Mitarbeiter | Collaborator
Consultants
Werner Silbermayr
Kostenberechung | Cost calculation
Graz Opera House
The task was to design a music and opera house for the University of Music and Performing Arts in Graz. Our project proposal is based on an extreme modulation and even erosion of the surface of the plot. This surface erosion was to be formulated in such a way as to make the user’s specifications for functions and space allocation possible. Note that I say “possible”, as I believe that the relationship between a space and what is to be done in a space requires a greater degree of ambivalence. Just think that a meadow is not made for lying and sleeping on; nonetheless, it is a perfectly suited place for a nap. If we were to transpose the user’s desire for a congruence between the form and function of a space to someone strolling through the landscape, that person would have to be equipped, at the very least, with a bulldozer.
A process was chosen for the project that would blend the quintessence of the activities on the site and the tectonic facts. This would lead to the emergence of a building form that puts the user in the role of a cat looking for a nice spot for a midday nap.
Model 1 – Clay:
Various materials, including clay, were manipulated in simple ways. A piece of wood was pressed into a scaled mass of clay and briefly pulled. This served to dig out a hollow lined by raised edges. The raised edges are a sort of compacted, distorted positive image (and the material) that used to be located where there is now empty space.
Dance Step:
The first step was simply a gesture, an elegant and economical movement or a dance step apt to trigger changes in the site.
Model 2 – Sound:
For the second model, we turned to sound: 10 seconds of sounds from the site, recorded and processed. Artificial, new sounds were inserted into the sounds of the building site, into its material (its mass). A friend said that it was as if “functional cavities were dropped into a mass of silence”.

