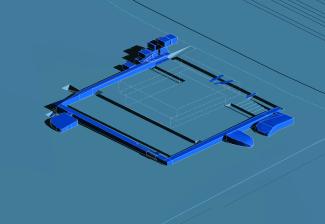20-er Haus
Vienna
Competition
2003
Views
11/1

"Framework structure" for the 20th century pavilion by Karl Schwanzer. All new functions are strung along a garden wall resembling a pedestal and located partially below ground level. The garden wall is part corridor, part space.
"Rahmenkonstruktion" für den Pavillion des 20. Jahrhunderts von Karl Schwanzer. Alle neuen Funktionen werden in einer sockelartigen, teilweise unter Niveau liegenden Gartenmauer aufgefädelt. Die Gartenmauer ist teilweise Gang, teilweise Raum.
© TWA
1/1
Click & drag to move images
Scroll to zoom images