Bauhaus Europa
Aachen, Germany
2005
– 2006
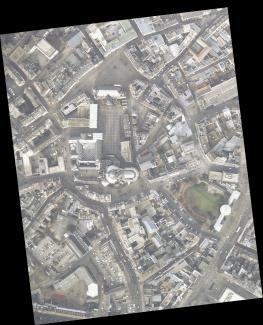
XXX
2005 lobt die Stadt Aachen einen internationalen, begrenzt offenen zweiphasigen Realisierungswettbewerb mit einer kooperativen zweiten Phase aus. Ausgeschrieben war ein neues Gebäude, ein "Bauhaus Europa" genanntes europäisches Kulturzentrum mit der Aufgabe einer gemeinsamen europäischen Identität nachzuforschen, nicht für die Vergangenheit sondern auch und vor allem für die Zukunft. Die Idee dazu geht auf den früheren EU-Kommissionspräsidenten Romano Prodi zurück. Aachen, unmittelbar an der Grenze mehrerer europäischer Länder gelegen - Holland, Deutschland, Belgien - war neben seiner Lage auch aufgrund seiner europäischen Vergangenheit ein naheliegender Standort. Zusammen mit den noch vorhandenen Teilen des karolingischen Pfalzbezirks - immerhin eine der Werkstätten des karolingischen Europa - schien Aachen der ideale Grund ein neues "Bauhaus Europa".
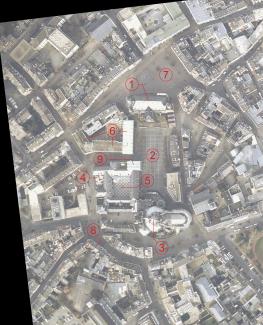
1 Council Hall (aula regia)
2 Katschhof
3 Dom (Palatine Chapel)
4 Treasury
5 Quadrum
6 Administration building
7 Market
8 Archives
9 Singing School
1 Rathaus
2 Katschhof
3 Dom (Pfalzkapelle)
4 Schatzkammer
5 Quadrum
6 Verwaltungsgebäude
7 Markt
8 Stadtarchiv
9 Domsingschule
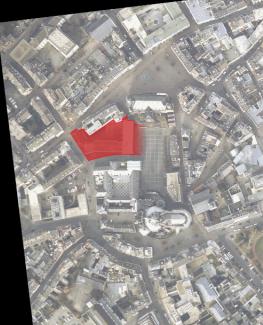
The building site sits directly next to the grounds of Charlemagne's palace on the northwestern edge of Katschhof square in Aachen. The Palatine Chapel and the Cathedral, the symbols of ecclesiastical power, lie to its south, the City Hall, formerly the Royal Hall and the symbol of secular power, lies to the north.
Das Bauareal liegt am Grund der karolingischen Pfalz mitten in Aachen, am Nordwestrand des Katschhofs. Im Süden die Pfalzkapelle und der Dom als Platzhalter der kirchlichen oder himmlischen Macht, im Norden das Rathaus zuvor die Königshalle, als Platzhalter der weltlichen Macht.
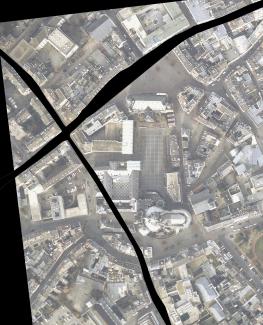
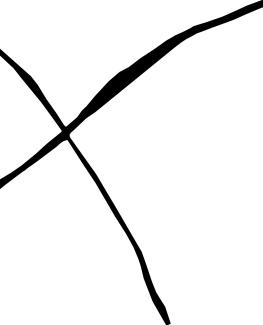
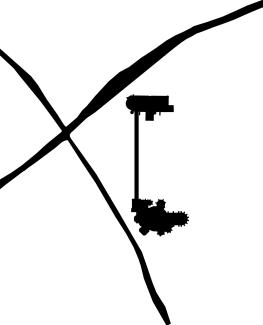
The Carolingian Palatine District emerged around 800 BC. The main axis is directed precisely north-south.
Um ca. 800 n. Chr. entsteht der karolingische Pfalzbezirk. Die Hauptachse liegt strikt in Nord-Süd Richtung.
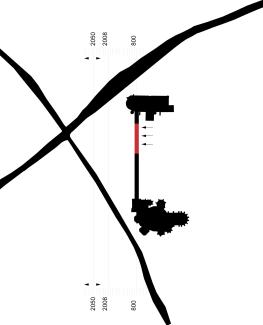
Charlemagne’s Royal Hall (now the site of the City Hall) in the north and the Palatine Chapel in the south were the main structures of the Carolingian Palatine District. The Royal hall (the seat of secular power) and the Palatine Chapel (the seat of ecclesiastical power) were linked by a slim two-story corridor structure. The ground floor of this “building link” contained rooms for soldiers and storage, while the upper floor was a connecting corridor between the secular and ecclesiastical powers. Charlemagne used the corridor as a means to enable communication between the worldly sphere and the heavenly sphere.
Wesentliche Bauteile des karolingischen Pfalzbezirks sind die Königshalle Karls des Großen (an der Stelle des heutigen Rathauses) im Norden und die Pfalzkapelle im Süden. Königshalle (die weltliche Macht) und Pfalzkapelle (die kirchliche Macht) wurden mit einem 2-geschossigen Korridorgebäude verbunden. Erdgeschossig hat dieses "Verbindungsgebäude" Räume für Soldaten und Lager enthalten, im Obergeschoss war das Gebäude Verbindungsgang zwischen weltlicher und kirchlicher Macht. Den Gang, als Mittel der Kommunikation, benutzte Karl der Große, um zwischen weltlicher und himmlischer Domäne zu korrespondieren. Unbemerkt wechselte der König zwischen Welt und Himmel.
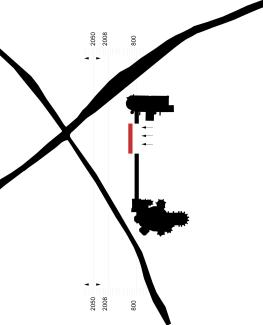
The connecting passage, which no longer exists as a structure – it is a purely archeologically documented presence – thus became an actor in an architectural concept. Part of this virtual corridor has been excised and shifted to the present and across the surface of the building site.
Der mittlerweile baulich nicht mehr bestehende Verbindungsgang - eine ausschließlich archäologisch dokumentierte Präsenz also - wurde zum konzeptuellen Akteur des Projekts. Ein Teil dieses erinnerten Verbindungsganges wird herausgelöst und in die Gegenwart, bzw. über die Fläche des Bauareals verschoben.
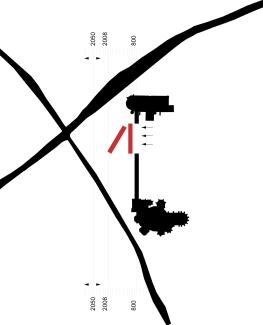
A remembered part of the connecting passage is shifted – rotated, really – across the building site like a projector, a scanner, or a reading beam.
Ein erinnerter Teil des Verbindungsganges wird wie ein Projektor, wie ein Scanner, wie ein Lesebalken über das Bauareal rotiert.
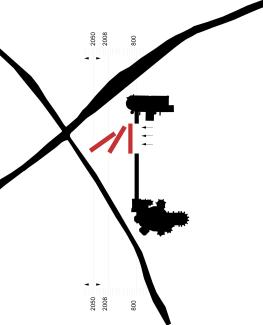
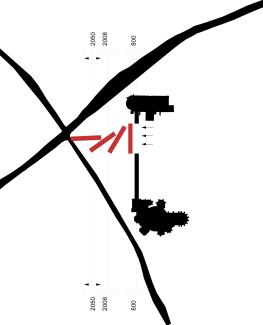
The movement can be envisaged at various speeds, 100m forward over the course of one year, or hours, or even minutes.
Man kann sich diese Bewegung in verschiedensten Geschwindigkeiten vorstellen. Über 100 Meter die ein Jahr dauern oder Stunden oder nur Minuten.
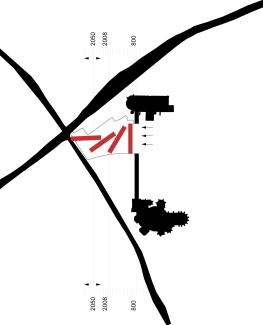
We are proposing a structure akin to a machine, something that has its own momentum, like clockworks do. It is a project that positions emerging spaces in place and time simultaneously.
Es wird hier eine maschinenartige Konstruktion vorgeschlagen, etwas das Eigenbewegung hat, wie ein Uhrwerk. Ein Projekt, das seine entstehenden Räume an Orten und in Zeiten positioniert.
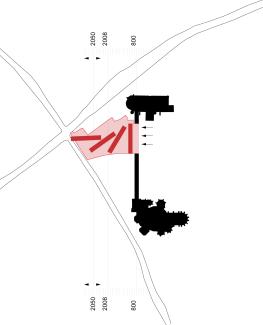
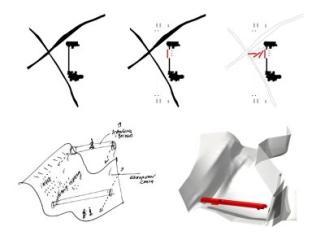
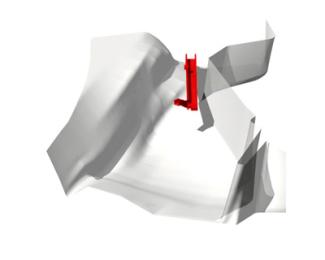
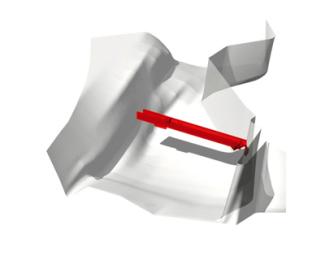
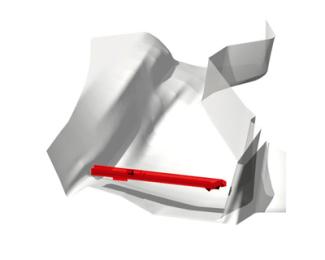
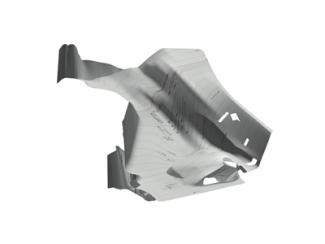
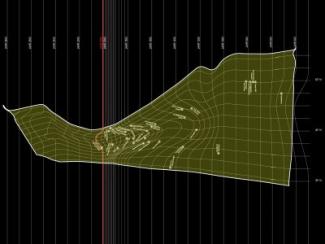
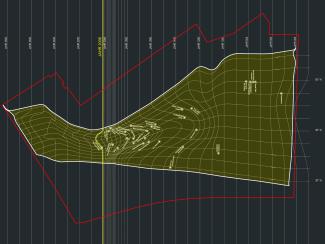
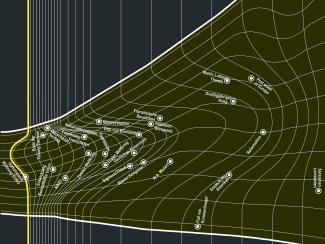
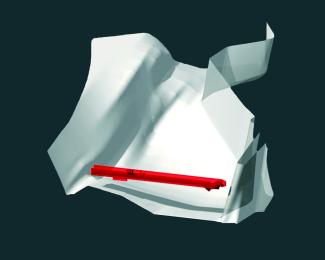
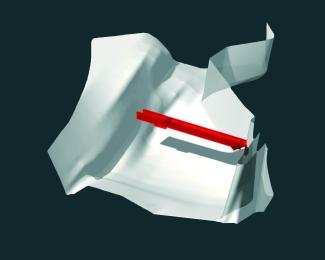
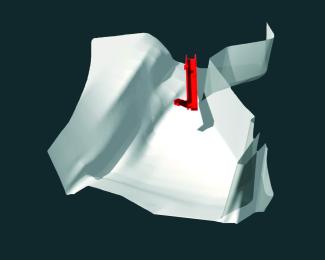
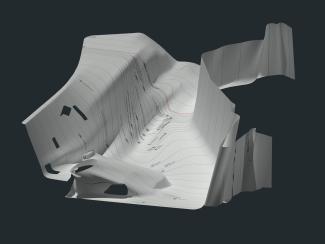
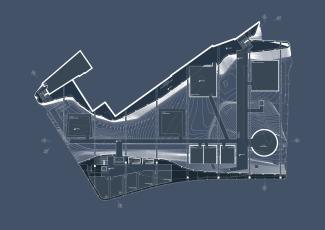
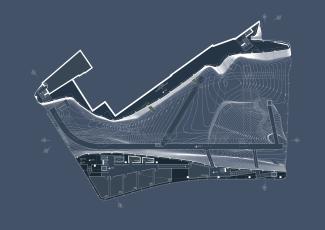
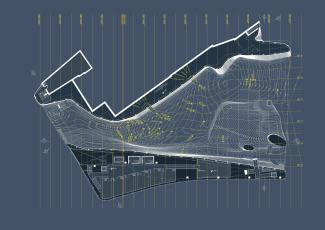
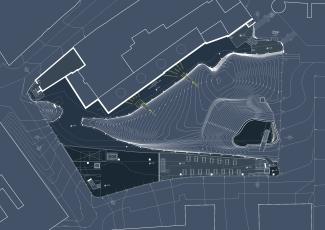
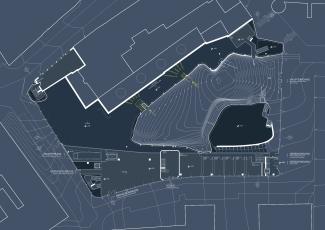
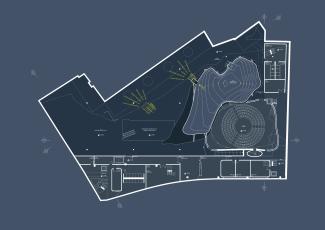
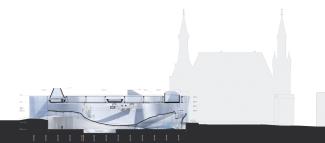
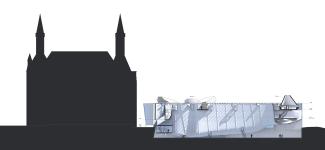
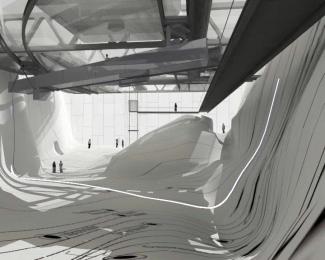
The speed and trajectory of the Reading Beam can be programmed. The Reading Beam has a sort of independent existence; it keeps the building moving, subjectifying it, so to speak, even when it is empty.
Geschwindigkeit und Weg des Lesebalkens sind programmierbar. Der Lesebalken führt eine Art Eigenleben, er hält das Gebäude in Bewegung, subjektiviert es sozusagen auch im Leerzustand.
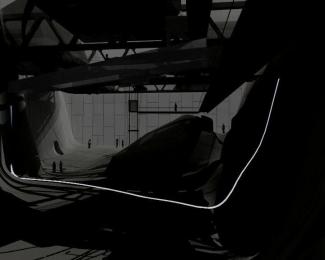
The Reading Beam is designed as a bridge, capable of bearing visitors (readers). At the same time, the Reading Beam is an optical and acoustic tool. The Reading Beam can write on and annotate the Index. Initial experiments on inscriptions and projections were carried out for the competition project. These experiments are the first in a series considering the dissemination of knowledge and communication with virtual bodies of knowledge in real spaces as their field of exploration.
Der Lesebalken ist als Brücke ausgebildet, kann also Besucher (Leser) aufnehmen. Zugleich ist der Lesebalken ein optisch-akustisches Instrument. Der Lesebalken kann den Index beschreiben und beschriften. Für das Wettbewerbsprojekt wurden Minimalexperimente für Beschriftung und Projektion durchgeführt. Diese Experimente sind der Anfang einer Kette von Versuchen, welche die Vermittlung von Wissen und die Kommunikation mit virtuellen Wissenskörpern in realen Räumen als Versuchsfeld sehen.
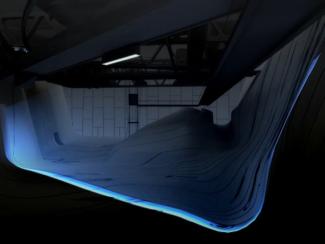
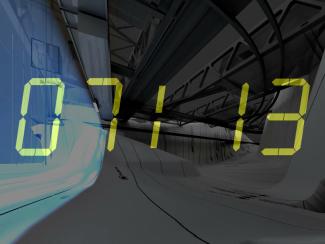
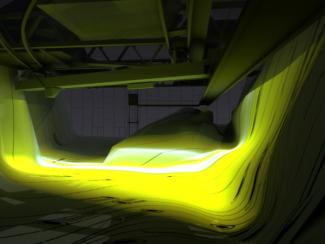
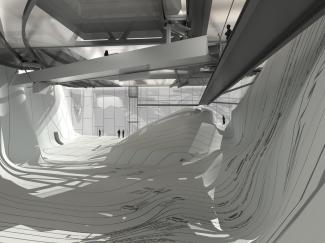
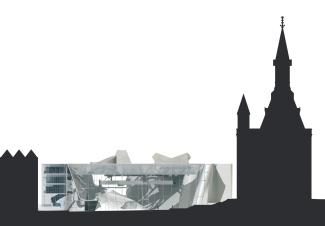
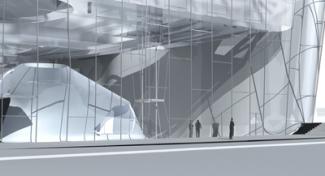
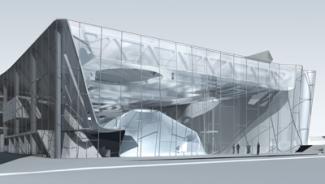
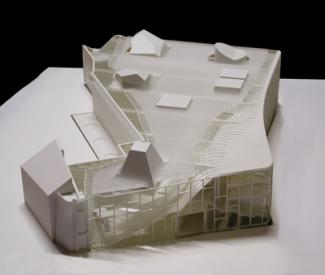
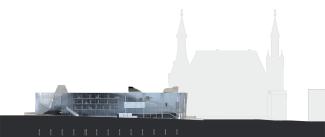
Click & drag to move images
Scroll to zoom images