St. Joseph
Lower Austria, Austria
Completed
2005
– 2007
Photographs
73/7
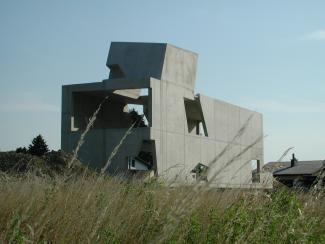
Concrete shell, view from the northeast 1
Betonschale, Ansicht von Nordosten 1
© TWA
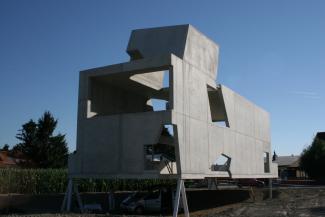
Concrete shell, view from the northeast 2
Betonschale, Ansicht von Nordosten 2
© Sebastian Holzinger
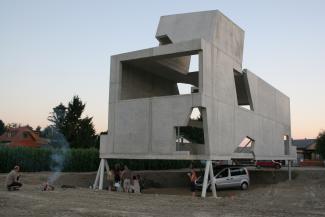
Concrete shell, view from the northeast 3, 1st use, car window in concrete shell with matching car underneath.
Betonschale, Ansicht von Nordosten 3,
1. Nutzung, Autofenster in Betonschale mit darunterstehenden dazupassenden Auto.
© Sebastian Holzinger
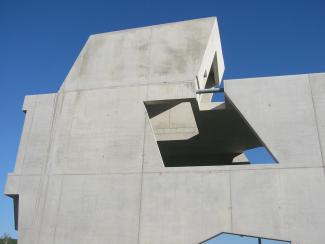
Concrete shell, view from the north 1
Betonschale, Ansicht von Norden 1
© Sebastian Holzinger
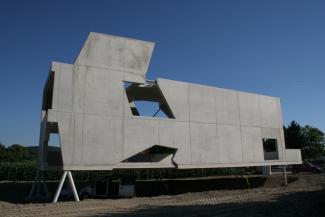
Concrete shell, view from the north 2
Betonschale, Ansicht von Norden 2
© Sebastian Holzinger
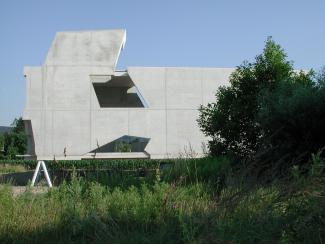
Concrete shell, view from the north 3
Betonschale, Ansicht von Norden 3
© twa office
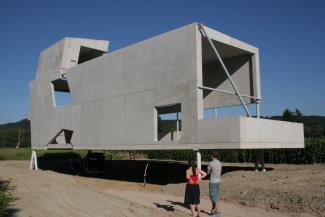
Concrete shell, view from the northwest 1. The St. Joseph project is surrounded by fields under cultivation. After the harvest, these areas lie fallow, without vegetation, and the horizon is unobstructed. The concrete shell is set at a distance from the ground.
Betonschale, Ansicht von Nordwest 1. Rund um das St. Joseph Projekt liegen landwirtschaftliche Nutzflächen. Nach der Erntezeit liegen diese Flächen brach, ohne Vegetation, der Horizont ist frei. Die Betonhülle ist vom Boden distanziert.
© Sebastian Holzinger
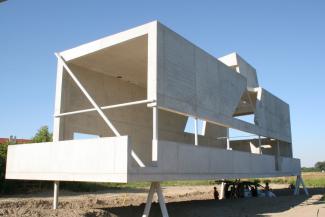
Concrete shell, view from the southwest 1
Betonschale, Ansicht von Südwest 1
© Sebastian Holzinger
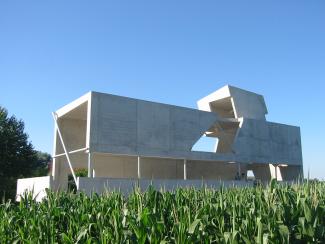
Concrete shell, view from the southwest 2. During the months of late spring and early summer, the visible horizon is higher. The crops are rotated: from cornfields as high as 2 meters to sunflowers and rapeseed. The concrete shell is set above the vegetation.
Betonschale, Ansicht von Südwest 2. Während der späten Frühjahrs- und frühen Sommermonate hebt sich der Horizont. Die Kulturen wechseln. Einmal Maisfelder bis zu 2m Höhe, einmal Sonnenblumen, einmal Raps. Die Betonhülle sitzt auf der Vegetation auf.
© Sebastian Holzinger
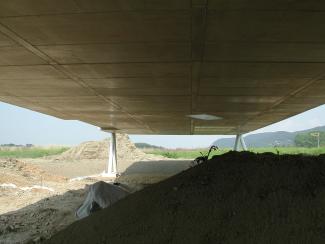
Concrete shell, underside view 1
Betonschale, Untersicht 1
© TWA
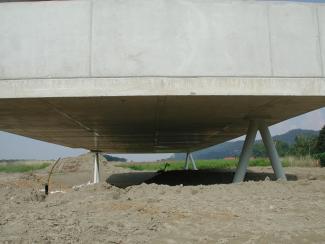
Concrete shell, underside view 2
Betonschale, Untersicht 2
© TWA
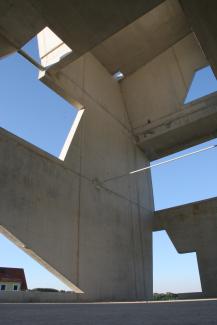
Interior northeast corner of the concrete shell: Though it is a building, the cast concrete shell functions as a three-dimensional building site, ready for the installation of specialized functional units.
Innere Nordostecke der Betonschale. Die gegossene Betonschale - obwohl Bauwerk - verhält sich wie ein dreidimensionales Bauareal, fertig für die Montage von spezialisierten Funktionseinheiten.
© Sebastian Holzinger
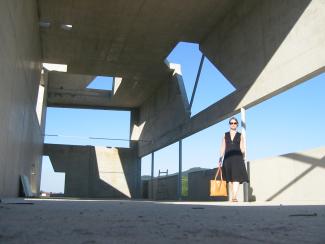
Camilla’s space: Despite the concrete shell’s roughness, we speak of a chassis in which functional blocs and motor functions are successively installed. This interpretation comes about in retrospect, when we review the construction process. It is an interim state that does not actually exist in the logic of the building.
Camillas Raum: Trotz der Grobheit der Betonschale sprechen wir von einem Fahrgestell, einem Chassis, in das nach und nach Funktionsblöcke und Motoriken montiert werden. Eine solche Leseart ergibt sich retrospektiv, wenn wir den Bauprozess lesen. In der Logik des Objekts existiert dieser Zwischenzustand eigentlich nicht.
© TWA
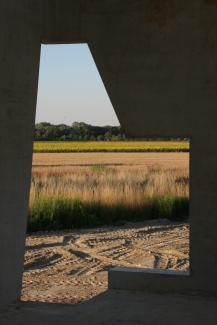
Nico's space with layers of vegetation, open flattened ground, uncontrolled growth, grasses, wheat, corn, rapeseed...
Nicos Platz mit Vegetationsschichten, offen gewalzter Erdoberfläche, unkontrolliertem Wildwuchs, Gräsern, Weizen, Mais, Raps...
© Sebastian Holzinger
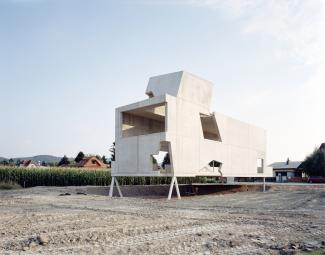
© www.lukasschaller.at
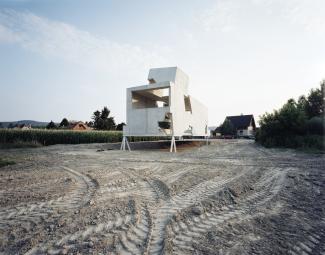
© www.lukasschaller.at
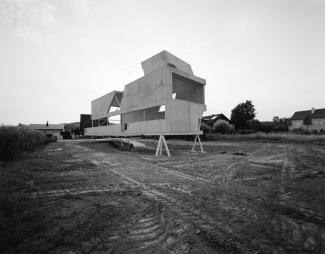
© www.lukasschaller.at
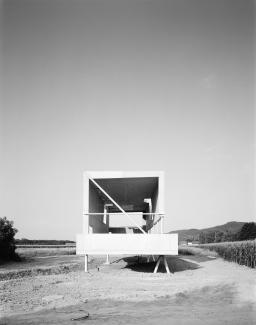
© www.lukasschaller.at
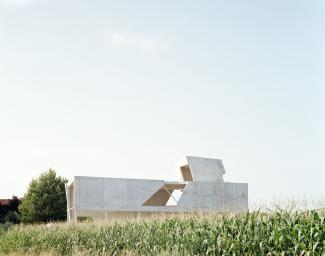
© www.lukasschaller.at
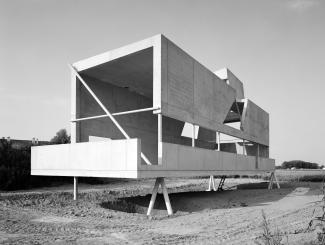
© www.lukasschaller.at
1/20
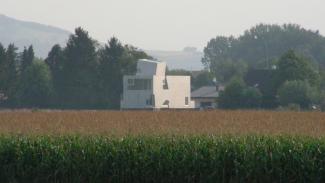
4 Aug. 2007, 16.12, view from the northeast
4.8.2007, 16h12, Blick aus Nordost
© TWA
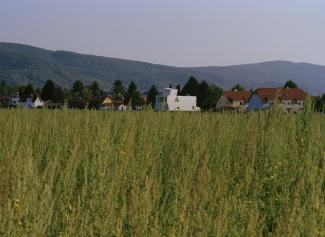
16 Aug. 2007, 16.48, view from the northeast
16.8.2007, 16h48, Blick aus Nordost
© Werner Feiersinger
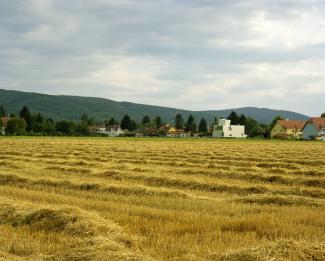
12 Oct. 2007, 16.30, view from the northeast
12.10.2007, 16h30, Blick aus Nordost
© Werner Feiersinger
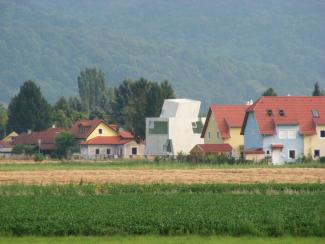
16 Sept. 2007, 15.43, view from the northeast
16.9.2007, 15h43, Blick aus Nordost
© Werner Feiersinger
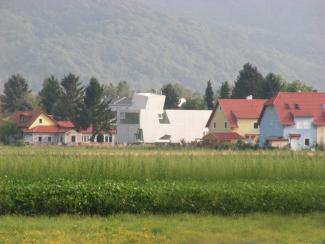
16 Sept. 2007, 15.52, view from the northeast
16.9.2007, 15h52, Blick aus Nordost
© Werner Feiersinger
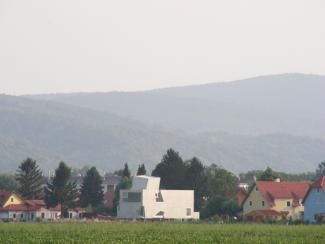
16 Sept. 2007, 16.12, view from the northeast
16.9.2007, 16h12, Blick aus Nordost
© Werner Feiersinger
1/6
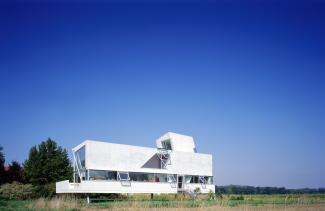
14 Sept. 07, 12.07, view from the southwest
14.9.07, 12h07, Blick aus Südwest
© www.lukasschaller.at
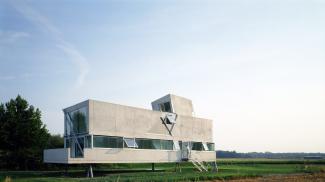
1 Aug. 07, 8.23, view from the southwest
1.8.07, 8h23, Blick aus Südwest
© www.lukasschaller.at
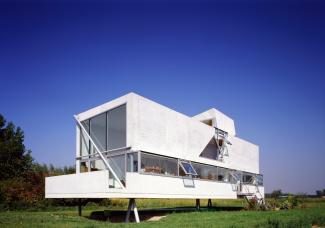
14 Sept. 07, 12.28, view from the southwest
14.9.07, 12h28, Blick aus Südwest
© www.lukasschaller.at
1/3
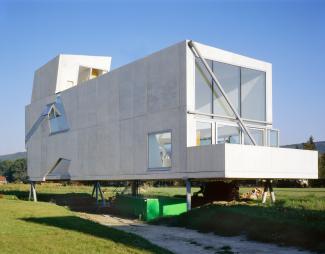
14 Sept. 07, 14.07, view from the northwest
14.9.07, 14h07, Blick aus Nordwest
© www.lukasschaller.at
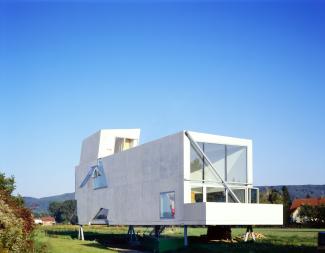
14 Sept. 07, 14.57, view from the northwest
14.9.07, 14h57, Blick aus Nordwest
© www.lukasschaller.at
1/2
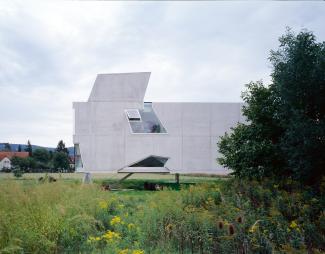
14 Sept. 07, 16.12, view from the north
14.9.07, 16h12, Blick aus Nord
© www.lukasschaller.at
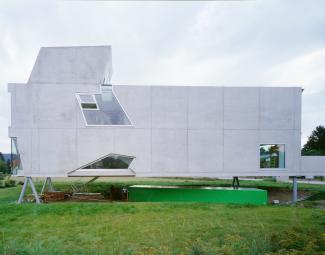
14 Sept. 07, 16.27, view from the north
14.9.07, 16h27, Blick aus Nord
© www.lukasschaller.at
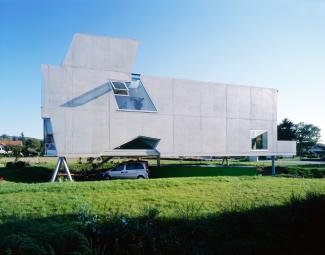
14 Sept. 07, 15.02, view from the north
14.9.07, 15h02, Blick aus Nord
© www.lukasschaller.at
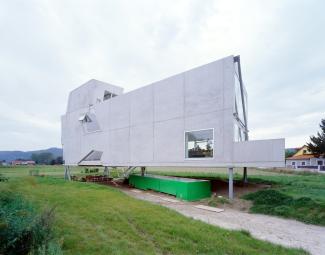
14 Sept. 07, view from the north
14.9.07, Blick aus Nord
© www.lukasschaller.at
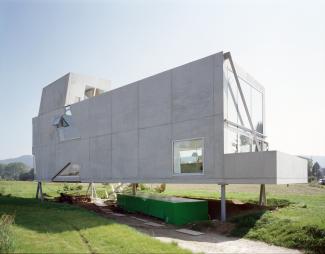
2nd half of October 2007, view from the north
2. Oktoberhälfte 2007, Blick aus Nord
© www.lukasschaller.at
1/5
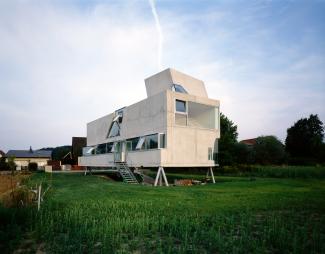
2nd half of October 2007, view from the southeast
2. Oktoberhälfte 2007, Blick aus Südost
© www.lukasschaller.at
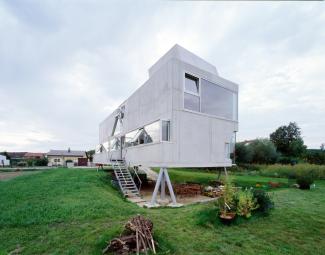
2nd half of October 2007, view from the southeast
2. Oktoberhälfte 2007, Blick aus Südost
© www.lukasschaller.at
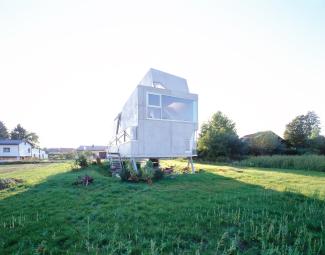
2nd half of October 2007, view from the southeast
2. Oktoberhälfte 2007, Blick aus Südost
© www.lukasschaller.at
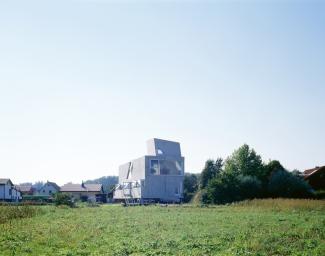
October 2007, early afternoon, view from the southeast
Oktober 2007 früher Nachmittag, Blick aus Südost
© www.lukasschaller.at
1/4
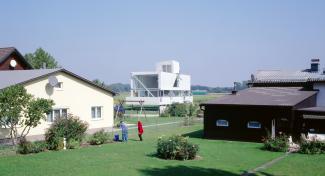
August 2007, view of the south and west sides
August 2007, Blick auf Süd- und Westseite
© www.lukasschaller.at
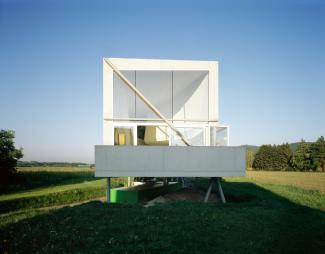
October 2007, afternoon, view of the west side
Oktober 2007, Nachmittag, Blick auf Westseite
© www.lukasschaller.at
1/2
Views
73/7
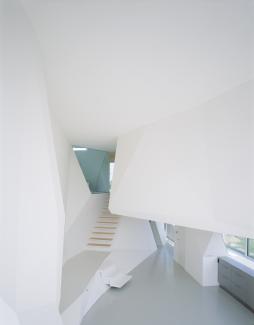
© www.lukasschaller.at
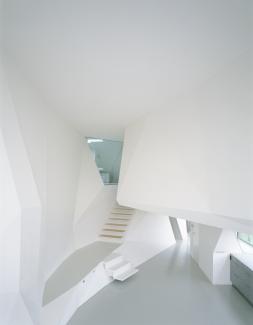
© www.lukasschaller.at
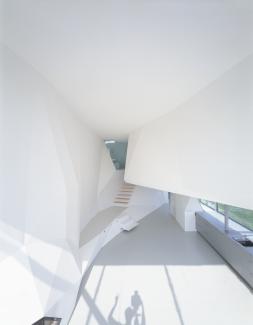
© www.lukasschaller.at
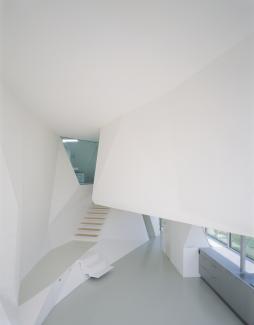
© www.lukasschaller.at
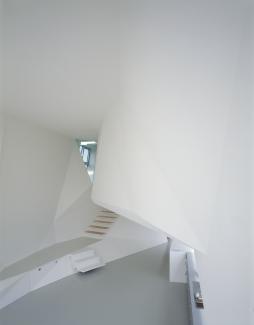
© www.lukasschaller.at
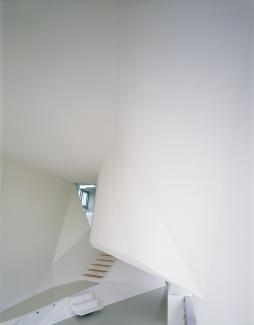
© www.lukasschaller.at
1/6
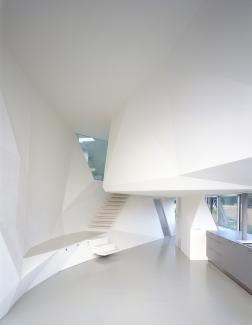
© www.lukasschaller.at
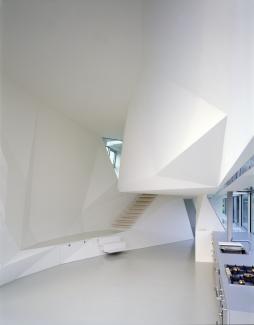
© www.lukasschaller.at
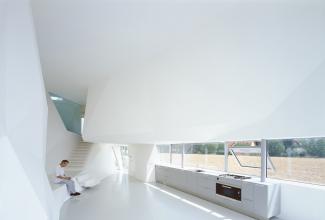
© www.lukasschaller.at
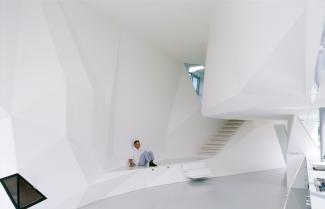
© www.lukasschaller.at
1/4
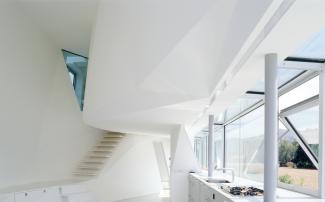
4 Aug. 2007, 10.03, view from the west
4.8.2007, 10h03, Blick aus West
© www.lukasschaller.at
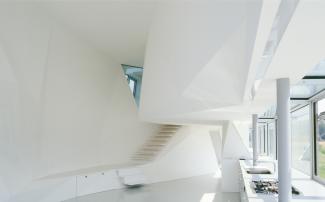
4 Aug. 07, 10.17, view from the west
4.8.07, 10h17, Blick aus West
© www.lukasschaller.at
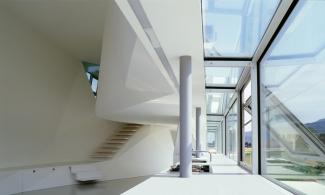
4 Aug. 07, 10.24, view from the west
4.8.07, 10h24, Blick aus West
© www.lukasschaller.at
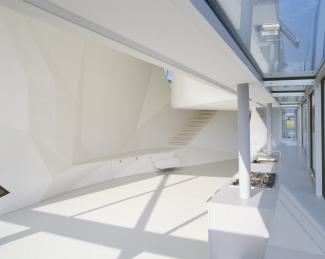
4 Aug. 07, 13.55, view from the west
4.8.07, 13h55, Blick aus West
© www.lukasschaller.at
1/4
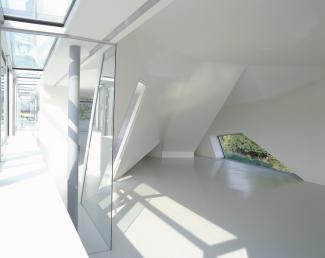
4 Aug. 07, 11.27, Nico's room, view from the east with car window
4.8.07, 11h27, Nicos Zimmer, Blick aus Ost mit Autofenster
© www.lukasschaller.at
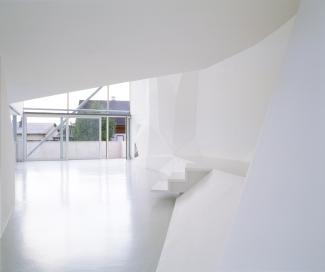
© www.lukasschaller.at
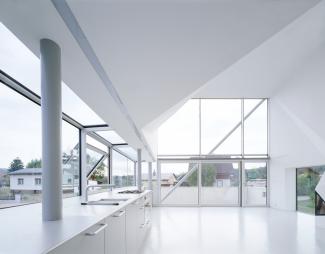
5 Aug. 07, around 8 o'clock
5.8.07, ca. 8h
© www.lukasschaller.at
1/3
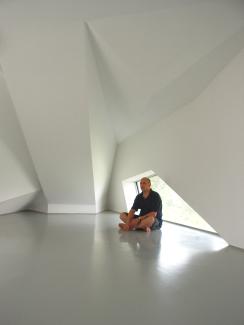
© TWA
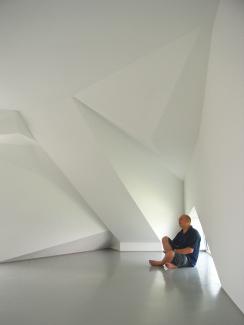
© TWA
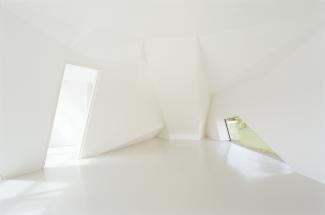
© www.lukasschaller.at
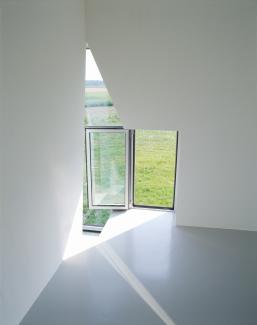
© www.lukasschaller.at
1/4
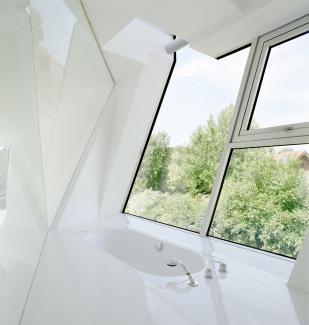
5 Aug. 07, 14.07, bathtub installed in north side bulge
5.8.07, 14h07, Badewanne in Verdickung der Nordseite montiert.
© www.lukasschaller.at
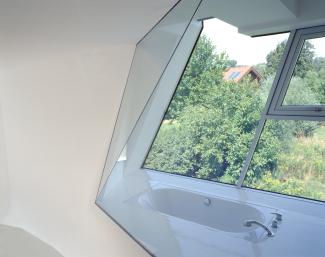
5 Aug. 07, 14.33, bathtub installed in north side bulge
5.8.07, 14h33, Badewanne in Verdickung der Nordseite montiert
© www.lukasschaller.at
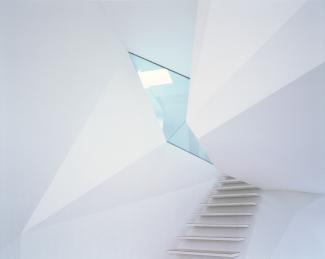
© www.lukasschaller.at
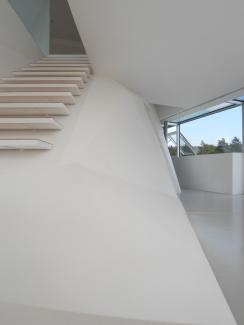
© TWA
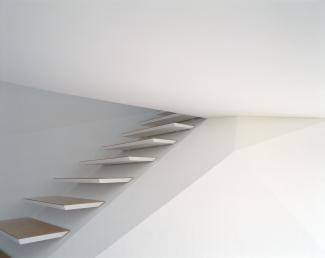
© www.lukasschaller.at
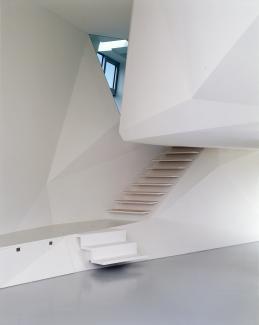
© www.lukasschaller.at
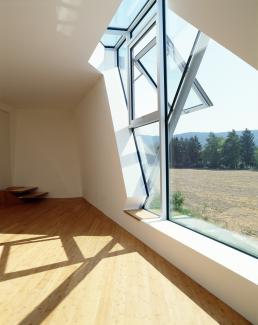
© www.lukasschaller.at
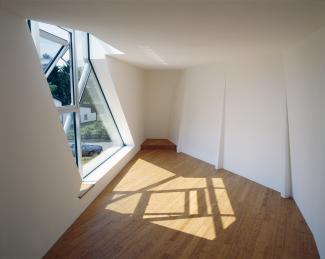
© www.lukasschaller.at
1/8
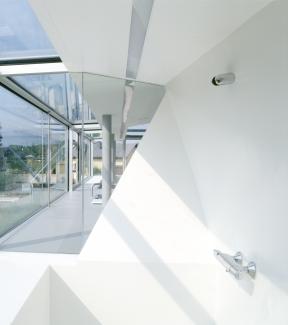
© www.lukasschaller.at
1/1
Models
73/7
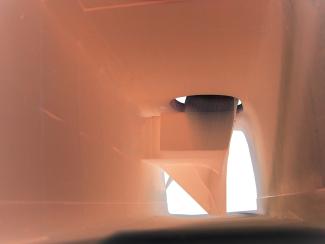
Model 2
Modell 2
© TWA
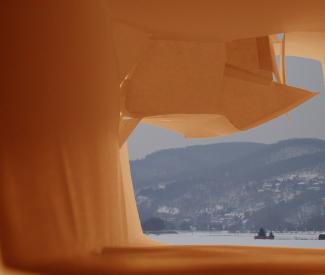
Model 1
Modell 1
© TWA
1/2
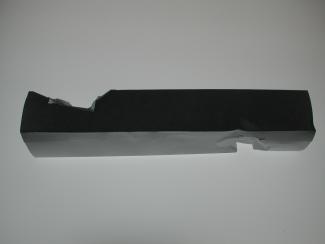
Model 1, various impressions and indentations in a prismatic shape.
Modell 1, verschiedene Eindrücke und Einbuchtungen in prismatische Form.
© TWA
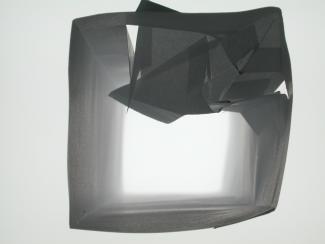
Model 1, interior view
Modell 1, Innenansicht
© TWA
1/2
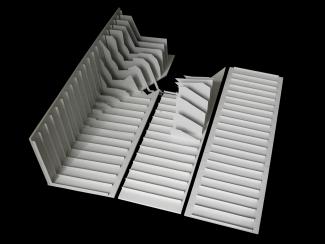
4 slabs are assigned various volumes. Each volume stands for a required functional unit.
4 Platten werden mit verschiedenen Volumen belegt. Jedes Volumen steht für eine erforderliche Funktionseinheit.
© TWA
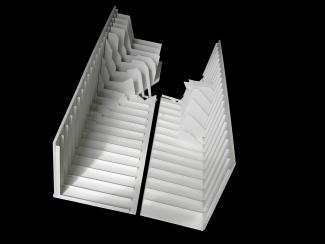
The 4 programmed slabs are folded towards one another.
Die 4 programmierten Platten werden zueinander gefaltet.
© TWA
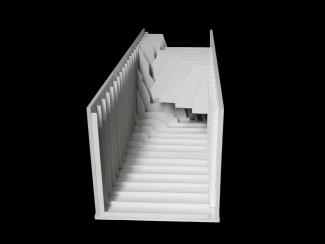
The programmed slabs, folded into a prism, define a remaining space that accommodates all remaining – non-specialized or non-segregated functions.
Die zu einem Prisma gefalteten programmierten Platten definieren einen Restraum, der alle verbleibenden - nicht spezialisierten oder nicht segregierten - Funktionen aufnimmt.
© TWA
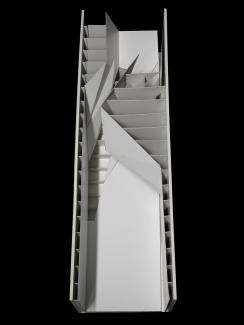
Wall thicknesses are greatly expanded in part; functions are recessed in the walls.
Wandstärken werden partiell extrem aufgeweitet. Funktionen werden in Wänden versenkt.
© TWA
1/4
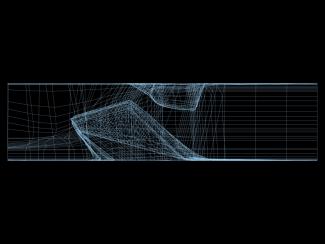
Impressions of functions and spaces in a prismatic volume: The small impression will be assigned functions of sanitary installations in the course of development, while the larger impression is developed into a space for privacy and withdrawal.
Funktions- und Raumeindrücke in prismatisches Volumen. Der kleine Eindruck wird im Laufe der Bearbeitung mit Sanitärfunktionen belegt, der größere Eindruck wird als privater Rückzugsraum entwickelt.
© TWA
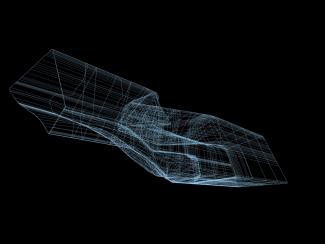
Impressions of functions and spaces in a prismatic shape
Funktions- und Raumeindrücke in prismatische Form
© TWA
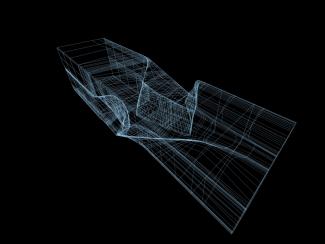
Impressions of functions and spaces in a prismatic shape
Funktions- und Raumeindrücke in prismatische Form
© TWA
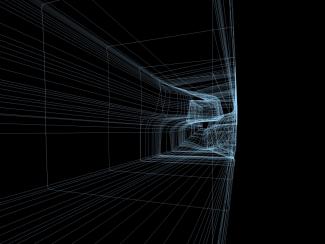
Functions imprinted on the interior space, interior view
Funktionausdrücke auf Innenraum, innere Ansicht
© TWA
1/4
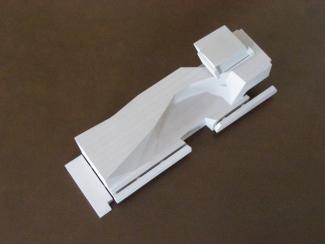
Model 5, interior volume (void)
Modell 5, inneres Volumen (Void)
© TWA
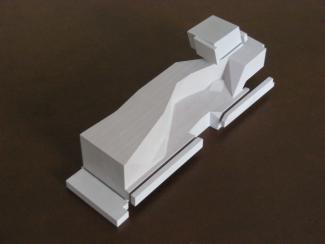
Model 5, interior volume (void)
Modell 5, inneres Volumen (Void)
© TWA
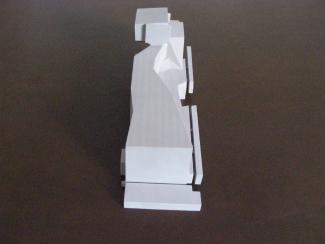
Model 5, interior volume (void)
Modell 5, inneres Volumen (Void)
© TWA
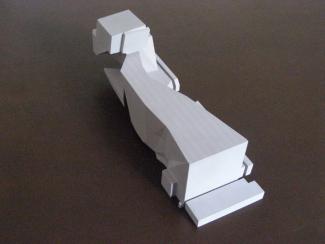
Model 5, interior volume (void)
Modell 5, inneres Volumen (Void)
© TWA
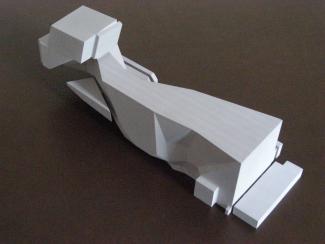
Model 5, interior volume (void)
Modell 5, inneres Volumen (Void)
© TWA
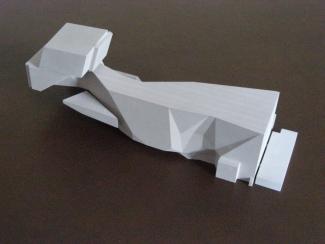
Model 5, interior volume (void)
Modell 5, inneres Volumen (Void)
© TWA
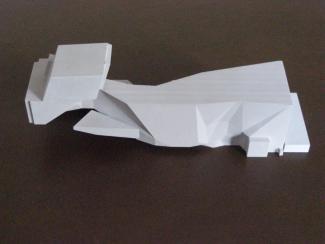
Model 5, interior volume (void)
Modell 5, inneres Volumen (Void)
© TWA
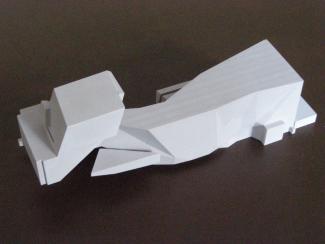
Model 5, interior volume (void)
Modell 5, inneres Volumen (Void)
© TWA
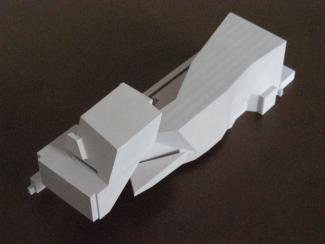
Model 5, interior volume (void)
Modell 5, inneres Volumen (Void)
© TWA
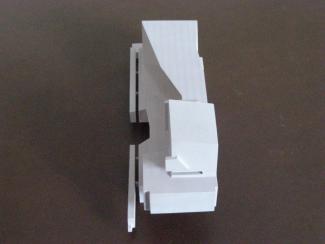
Model 5, interior volume (void)
Modell 5, inneres Volumen (Void)
© TWA
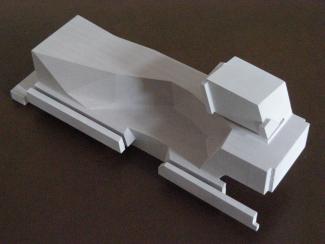
Model 5, interior volume (void)
Modell 5, inneres Volumen (Void)
© TWA
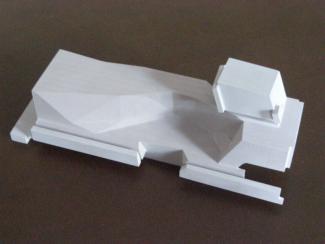
Model 5, interior volume (void)
Modell 5, inneres Volumen (Void)
© TWA
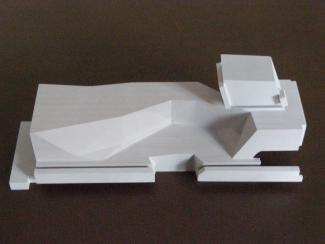
Model 5, interior volume (void)
Modell 5, inneres Volumen (Void)
© TWA
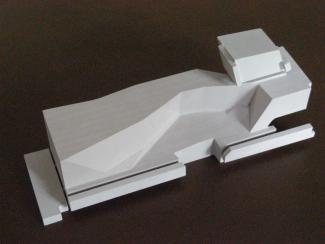
Model 5, interior volume (void)
Modell 5, inneres Volumen (Void)
© TWA
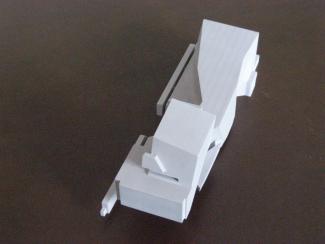
Model 5, interior volume (void)
Modell 5, inneres Volumen (Void)
© TWA
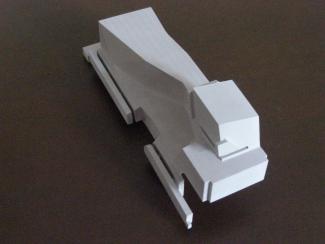
Model 5, interior volume (void)
Modell 5, inneres Volumen (Void)
© TWA
1/16
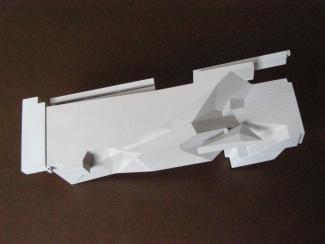
Model 5, interior volume (void)
Modell 5, inneres Volumen (Void)
© TWA
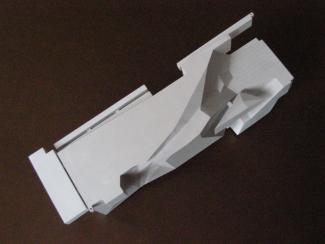
Model 5, interior volume (void)
Modell 5, inneres Volumen (Void)
© TWA
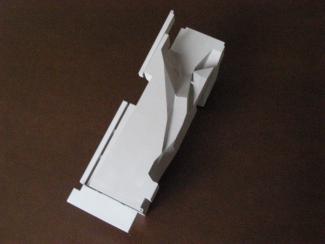
Model 5, interior volume (void)
Modell 5, inneres Volumen (Void)
© TWA
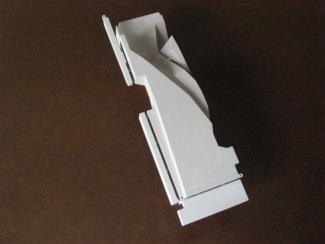
Model 5, interior volume (void)
Modell 5, inneres Volumen (Void)
© TWA
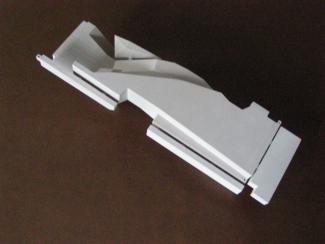
Model 5, interior volume (void)
Modell 5, inneres Volumen (Void)
© TWA
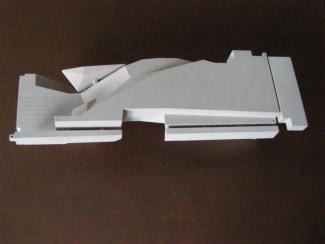
Model 5, interior volume (void)
Modell 5, inneres Volumen (Void)
© TWA
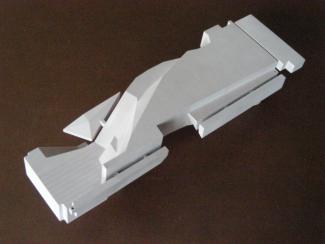
Model 5, interior volume (void)
Modell 5, inneres Volumen (Void)
© TWA
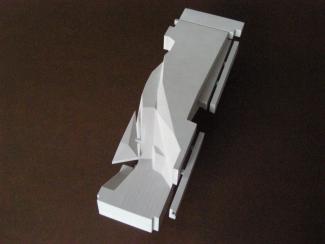
Model 5, interior volume (void)
Modell 5, inneres Volumen (Void)
© TWA
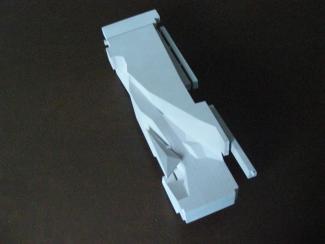
Model 5, interior volume (void)
Modell 5, inneres Volumen (Void)
© TWA
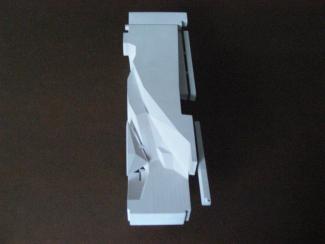
Model 5, interior volume (void)
Modell 5, inneres Volumen (Void)
© TWA
1/10
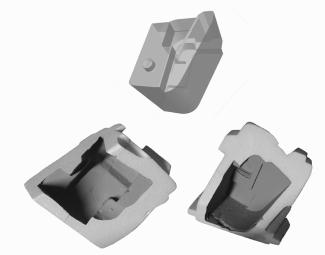
Reference project Guest Room (see BVA2, 2001-2003): the image shows the basic module of the Guest Room project. The St. Joseph project serves to materialize the Guest Room principles.
Referenzprojekt Guest Room (siehe BVA2 2001-2003), dargestellt ist das Basismodul aus dem Guest Room Projekt. Das St. Joseph Projekt materialisiert Grundsätze von Guest Room.
© TWA
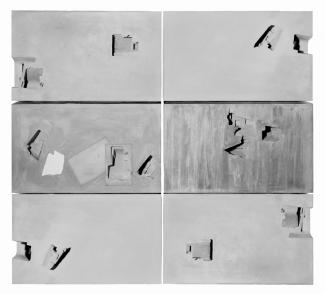
Reference project Guest Room (see BVA2, 2001-2003): the basic Guest Room module is reproduced in the exterior surfaces of prismatic volumes.
Referenzprojekt Guest Room (siehe BVA2 2001-2003), Basismodul Guest Room wird in Außenflächen von prismatischen Volumen abgebildet.
© TWA
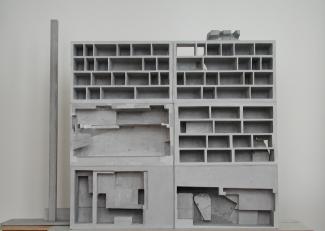
The Guest Room project is a second-order urban project. Existing buildings are turned into building sites.
Das Guest Room Projekt ist ein urbanes Projekt 2. Ordnung. Bestehende Gebäude werden zu Bauplätzen.
© TWA
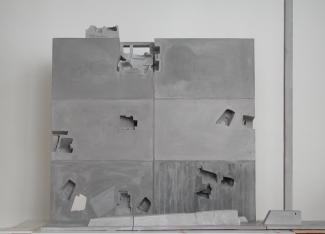
Guest Rooms are spread across the city at regular intervals. Guest Room is like a pinball propelled through the city on a zigzag course.
Guest Room wird in regelmäßigen Abständen über die Stadt verteilt. Guest Room ist wie eine Flipperkugel die im Zickzack durch die Stadt geschossen wird.
© TWA
1/4
Videos
11/1
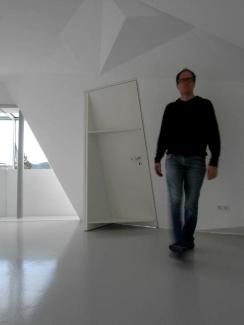
St. Joseph
Videos
Türen
© TWA
1/1
Click & drag to move images
Scroll to zoom images