University of Applied Arts Vienna
Austria
Competition 1st Prize
2012
Plans
11/1
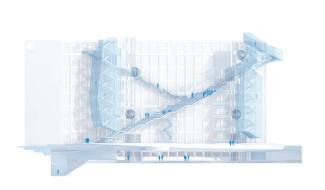
© TWA
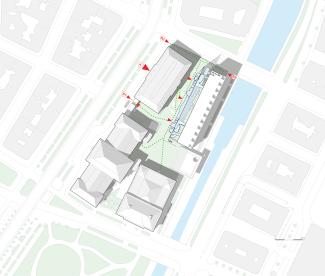
© TWA
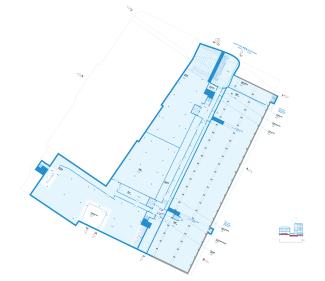
Level -2
storage, workshops, building services
Ebene -2
Lager, Werkstätten, Technik
© TWA
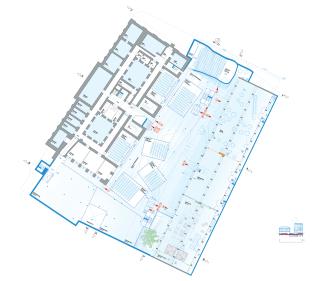
Level -1
workshops, storage, lecture halls, canteen, events, studio M10
Ebene -1
Werkstätten, Lager, Hörsäle, Mensa, Veranstaltung, Studio M10
© TWA
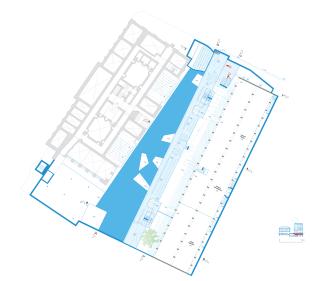
Level -1_1
Library
a - information
b - catalogue area
c - free access library
d - reading places (60p)
e - special reading room (10p)
f - news rack
g - media area
h - offices
i - seminar room
Ebene -1_1
Bibliothek
a - Information
b - Katalogbereich
c - Freihandbibliothek
d - Leseplätze allg. (60p)
e - Sonderleseraum (10p)
f - Zeitschriftenauslage
g - Medienbereich
h - Büros, Sekretariat
i - Seminarraum
© TWA
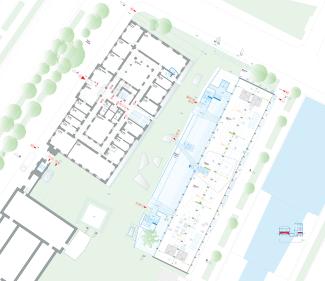
Level 0
Offices for Teaching and Administration, library, studio M8 + M9
Circulation
A - Main Entrance
B1 - Side Access 1:
loading zone, workshops,
waste, parking,garden
B2 - Side Access 2:
garden + side access
to buildings
B3 - Side Access 3:
Library, canteen,
lecture Halls, garden
B4 - Side Access 4:
Grand Auditorium
C - concierge, information,
small exhibit
D - administration
E - offices education
F - studios
G - lecture halls
H - library
I - workshops
J - canteen
K - storage, back of house
L - Delivery canteen
Ebene 0
Büros Lehre und Verwaltung, Bibliothek, Studio M8 + M9
Zirkulation
A - Haupteingang
B1 - Nebenzugang 1:
Anlieferung, Ver + Entsorgung
Werkstätten, Parken, Garten
B2 - Nebenzugang 2:
Garten + Gebäude
B3 - Nebenzugang 3:
Bibliothek, Mensa,
Hörsäle, Garten
B4 - Nebenzugang 4:
Großer Hörsaal
C - Portier, Information,
Ausstellung
D - Verwaltung
E - Büros Lehre
F - Studios
G - Hörsäle
H - Bibliothek
I - Werkstätten
J - Mensa
K - Lager, Nebenräume
L - Zulieferung Mensa
© TWA
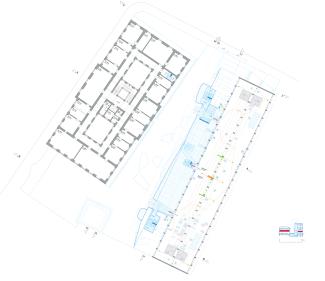
Level 1
Offices for teaching and administration, studio M6 + M7
Studios
1 - workshop machine work
2 - workshop manual work
3 - WC
4 - storage + deposit area
5 - PC work area
6 - tracks for work + storage area students
7 - tracks for work + storage area diploma students
8 - offices for assistants
9 - multifunctional area
10 - fire protection door
11 - sliding wall
12 - seminar + communication area
13 - studio common area
14 - laboratory area
15 - structural bracing
16 - natural ventilation
Ebene 1
Büros Lehre und Verwaltung, Studio M6 + M7
Studios
1 - Werkstatt maschinell
2 - Werkstatt manuell
3 - WC
4 - Lager + Depotbereich
5 - PC-Arbeitsbereich
6 - Schienen für Arbeits +
Lagerbereich Studierende
7 - Schienen für Arbeits +
Lagerbereich Diplomanden
8 - Büro Assistenten
9 - Multifunktionsbereich
10 - Brandschutztor
11 - Schiebewand
12 - Seminar + Kommunikationsbereich
13 - Studio Gemeinschaftsfläche / Broadway
14 - Laborbereich
15 - Aussteifung
16 - natürliche Be- + Entlüftung
© TWA
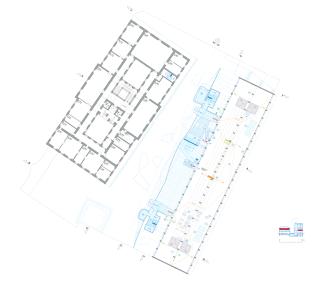
Level 2
Offices for teaching and administration, studio XL3
Studios
1 - workshop machine work
2 - workshop manual work
3 - WC
4 - storage + deposit area
5 - PC work area
6 - tracks for work + storage area students
7 - tracks for work + storage area diploma students
8 - offices for assistants
9 - multifunctional area
10 - fire protection door
11 - sliding wall
12 - seminar + communication area
13 - studio common area
14 - laboratory area
15 - structural bracing
16 - natural ventilation
Ebene 2
Büros Lehre und Verwaltung, Studio XL3
Studios
1 - Werkstatt maschinell
2 - Werkstatt manuell
3 - WC
4 - Lager + Depotbereich
5 - PC-Arbeitsbereich
6 - Schienen für Arbeits +
Lagerbereich Studierende
7 - Schienen für Arbeits +
Lagerbereich Diplomanden
8 - Büro Assistenten
9 - Multifunktionsbereich
10 - Brandschutztor
11 - Schiebewand
12 - Seminar + Kommunikationsbereich
13 - Studio Gemeinschaftsfläche / Broadway
14 - Laborbereich
15 - Aussteifung
16 - natürliche Be- + Entlüftung
© TWA
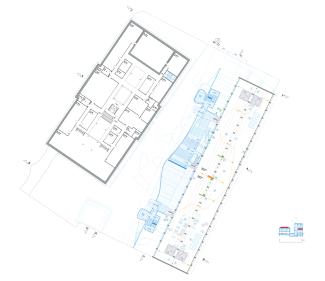
Level 3
Offices for teaching and administration, studio M4 + M5
Studios
1 - workshop machine work
2 - workshop manual work
3 - WC
4 - storage + deposit area
5 - PC work area
6 - tracks for work + storage area students
7 - tracks for work + storage area diploma students
8 - offices for assistants
9 - multifunctional area
10 - fire protection door
11 - sliding wall
12 - seminar + communication area
13 - studio common area
14 - laboratory area
15 - structural bracing
16 - natural ventilation
Ebene 3
Büros Lehre und Verwaltung, Studio M4 + M5
Studios
1 - Werkstatt maschinell
2 - Werkstatt manuell
3 - WC
4 - Lager + Depotbereich
5 - PC-Arbeitsbereich
6 - Schienen für Arbeits +
Lagerbereich Studierende
7 - Schienen für Arbeits +
Lagerbereich Diplomanden
8 - Büro Assistenten
9 - Multifunktionsbereich
10 - Brandschutztor
11 - Schiebewand
12 - Seminar + Kommunikationsbereich
13 - Studio Gemeinschaftsfläche / Broadway
14 - Laborbereich
15 - Aussteifung
16 - natürliche Be- + Entlüftung
© TWA
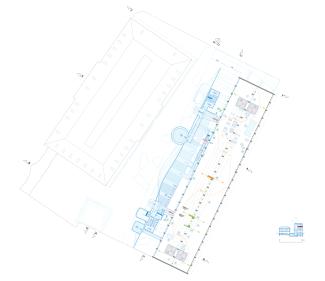
Level 5
studio XL2 + S4
Studios
1 - workshop machine work
2 - workshop manual work
3 - WC
4 - storage + deposit area
5 - PC work area
6 - tracks for work + storage area students
7 - tracks for work + storage area diploma students
8 - offices for assistants
9 - multifunctional area
10 - fire protection door
11 - sliding wall
12 - seminar + communication area
13 - studio common area
14 - laboratory area
15 - structural bracing
16 - natural ventilation
Ebene 5
Studio XL2 + S4
Studios
1 - Werkstatt maschinell
2 - Werkstatt manuell
3 - WC
4 - Lager + Depotbereich
5 - PC-Arbeitsbereich
6 - Schienen für Arbeits +
Lagerbereich Studierende
7 - Schienen für Arbeits +
Lagerbereich Diplomanden
8 - Büro Assistenten
9 - Multifunktionsbereich
10 - Brandschutztor
11 - Schiebewand
12 - Seminar + Kommunikationsbereich
13 - Studio Gemeinschaftsfläche / Broadway
14 - Laborbereich
15 - Aussteifung
16 - natürliche Be- + Entlüftung
© TWA
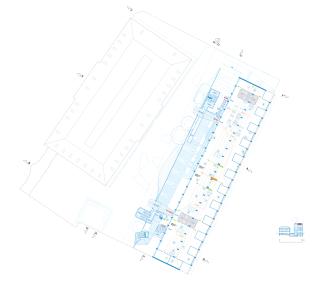
Level 7
studio M1 + S2 + S1
Studios
1 - workshop machine work
2 - workshop manual work
3 - WC
4 - storage + deposit area
5 - PC work area
6 - tracks for work + storage area students
7 - tracks for work + storage area diploma students
8 - offices for assistants
9 - multifunctional area
10 - fire protection door
11 - sliding wall
12 - seminar + communication area
13 - studio common area
14 - laboratory area
15 - structural bracing
16 - natural ventilation
Ebene 7
Studio M1 + S2 + S1
Studios
1 - Werkstatt maschinell
2 - Werkstatt manuell
3 - WC
4 - Lager + Depotbereich
5 - PC-Arbeitsbereich
6 - Schienen für Arbeits +
Lagerbereich Studierende
7 - Schienen für Arbeits +
Lagerbereich Diplomanden
8 - Büro Assistenten
9 - Multifunktionsbereich
10 - Brandschutztor
11 - Schiebewand
12 - Seminar + Kommunikationsbereich
13 - Studio Gemeinschaftsfläche / Broadway
14 - Laborbereich
15 - Aussteifung
16 - natürliche Be- + Entlüftung
© TWA
1/11
Diagrams
33/3
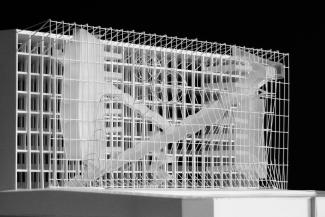
© TWA
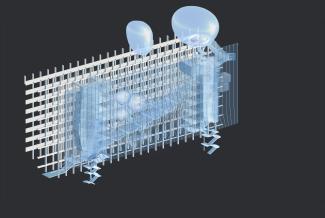
© TWA
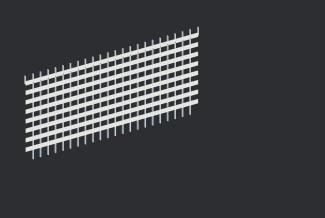
© TWA
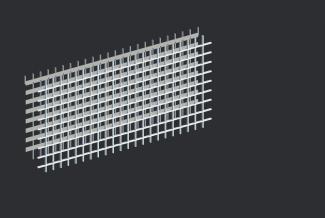
© TWA
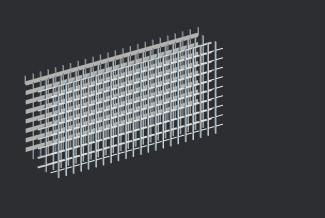
© TWA
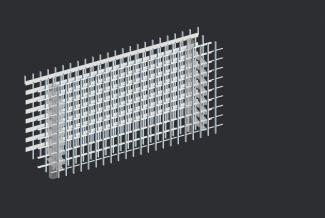
© TWA
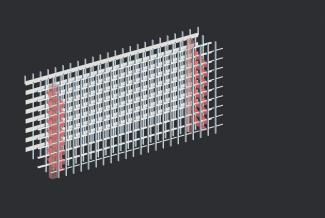
© TWA
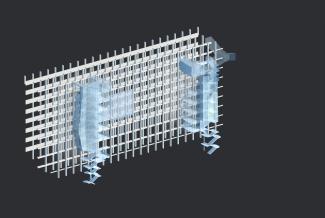
© TWA
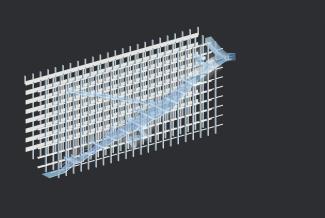
© TWA
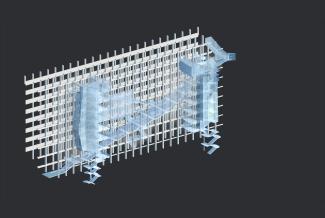
© TWA
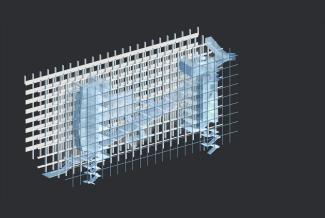
© TWA
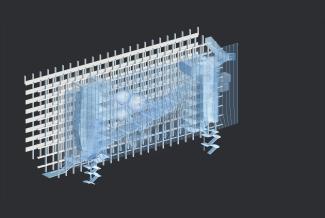
© TWA
1/12
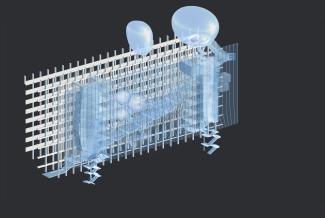
© TWA
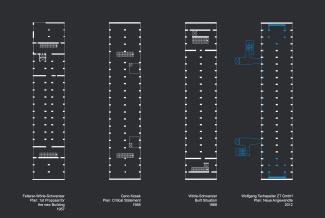
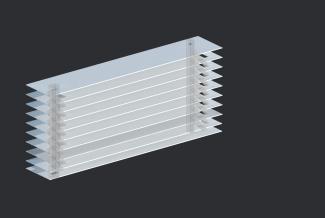
© TWA
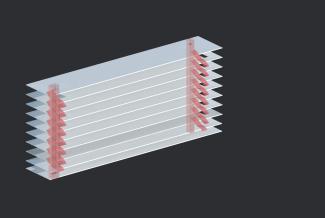
© TWA
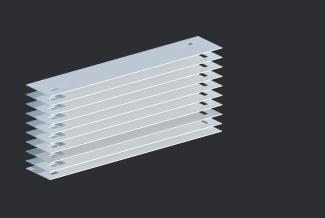
© TWA
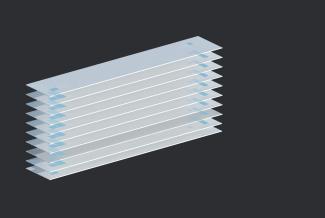
© TWA
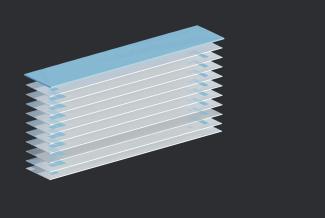
© TWA
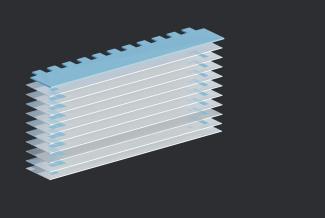
© TWA
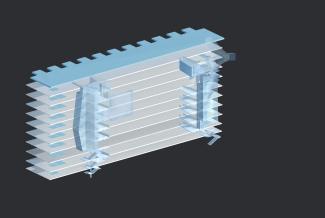
© TWA
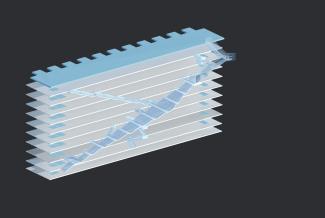
© TWA
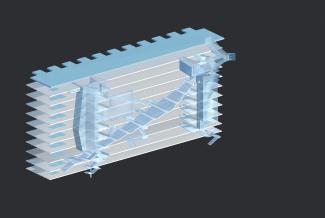
© TWA
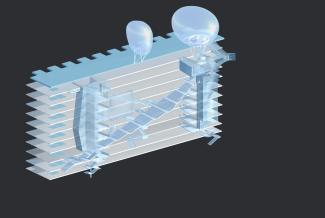
© TWA
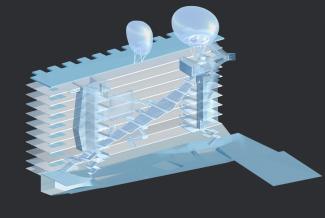
© TWA
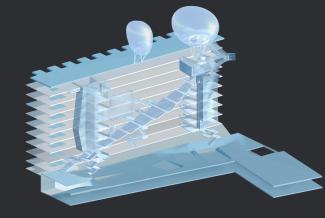
© TWA
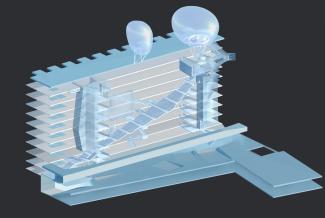
© TWA
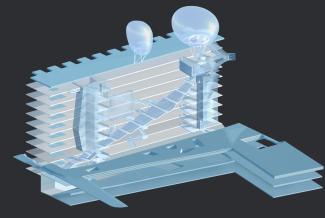
© TWA
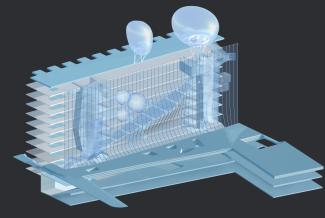
© TWA
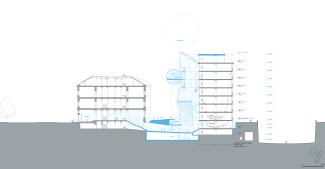
Section AA
Schnitt AA
© TWA
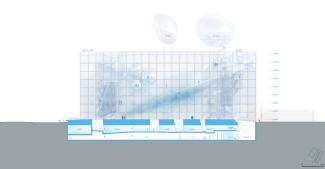
Section DD
Schnitt DD
© TWA
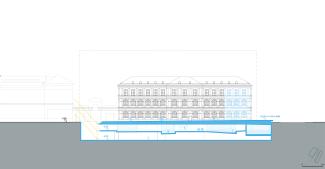
Section EE
Schnitt EE
© TWA
1/20
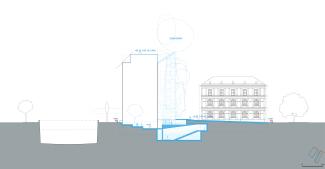
Section FF
Schnitt FF
© TWA
1/1
Animations
22/2
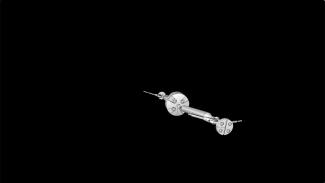
Universität für Angewandte Kunst
Wien
Videos + Animationen
4 - schichtige ETFE - Hülle
Tragwerkskonzept
© TWA
1/1
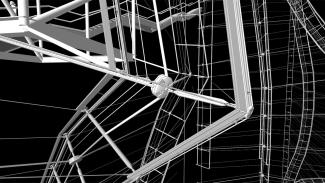
Universität für Angewandte Kunst
Wien
Videos + Animationen
4 - schichtige ETFE - Hülle
Tragwerkskonzept
© TWA
1/1
Views
43/4
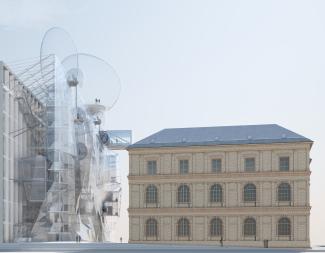
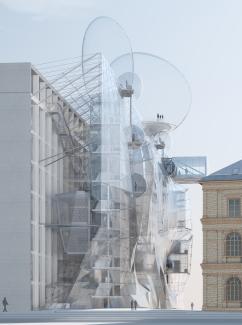
© TWA
1/2
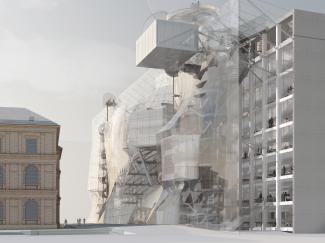
© TWA
1/1
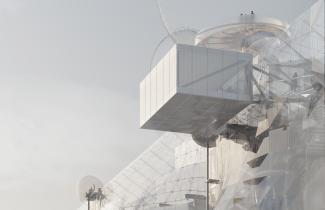
© TWA
1/1
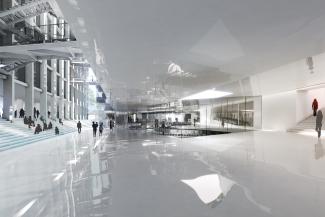
© TWA
1/1
Models
33/3
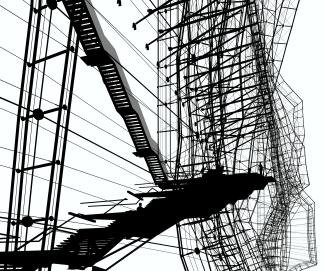
© TWA
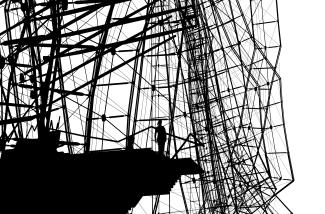
© TWA
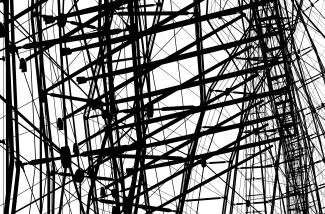
© TWA
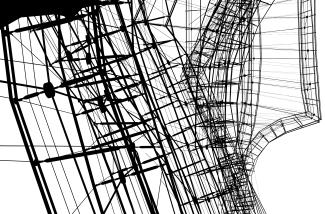
© TWA
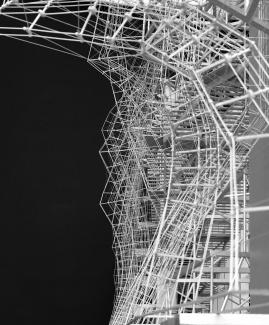
© TWA
1/5
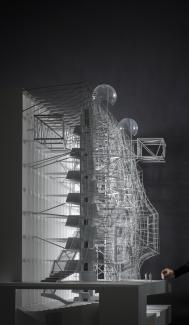
© TWA / Photo: Lukas Schaller
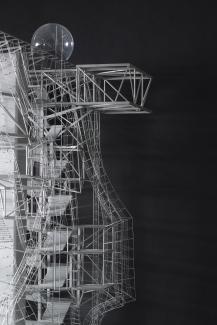
© TWA / Photo: Lukas Schaller
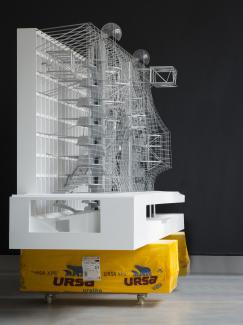
© TWA / Photo: Lukas Schaller
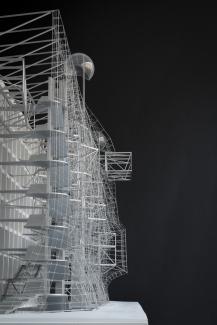
© TWA / Photo: Lukas Schaller
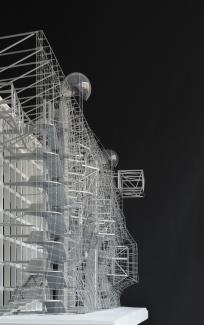
© TWA / Photo: Lukas Schaller
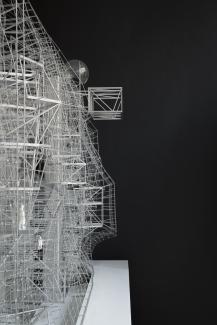
© TWA / Photo: Lukas Schaller
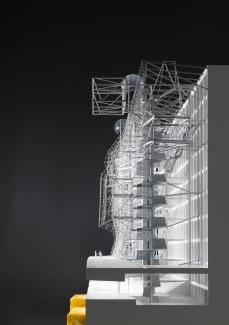
© TWA / Photo: Lukas Schaller
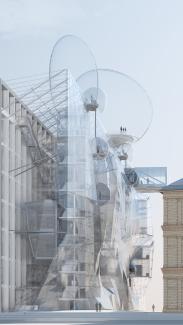
© TWA / Photo: Lukas Schaller
1/8
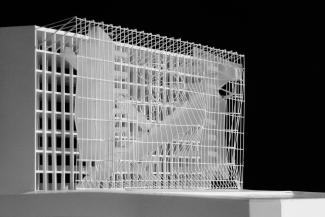
© TWA
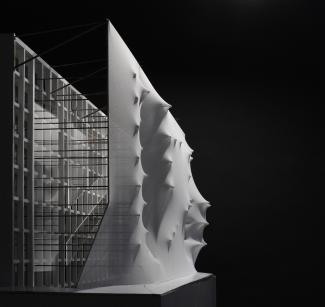
© TWA
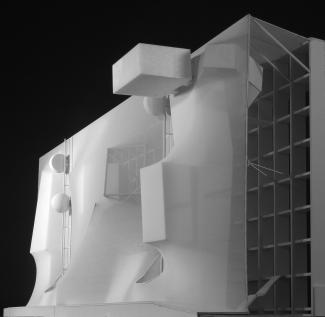
© TWA
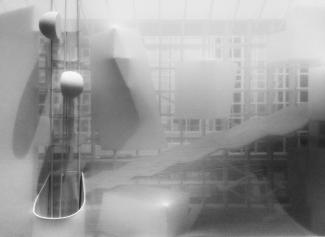
© TWA
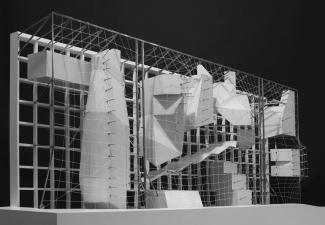
© TWA
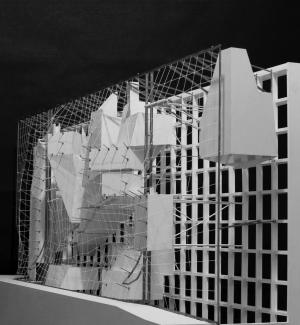
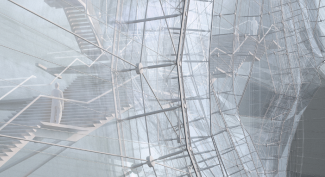
© TWA
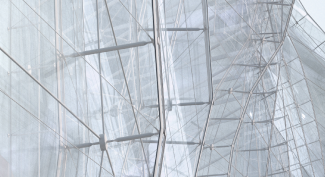
© TWA
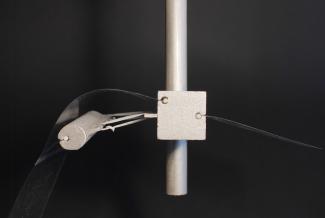
© TWA
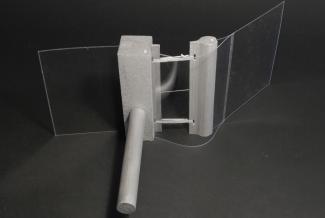
© TWA
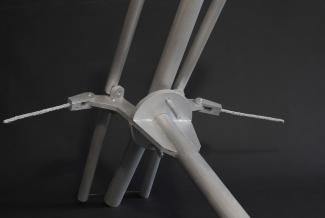
© TWA
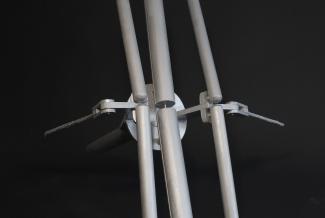
© TWA
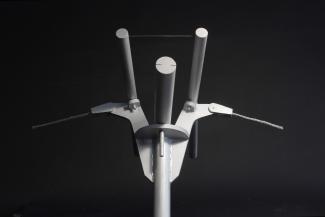
© TWA
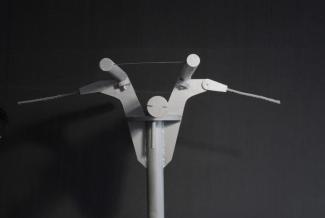
© TWA
1/14
Click & drag to move images
Scroll to zoom images