Babyn Yar
Kiev, Ukraine
Competition project phase 1
2019
Diagrams
33/3
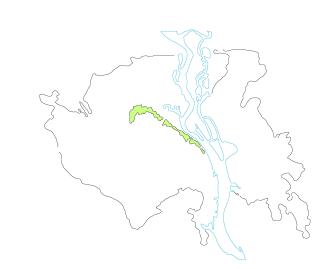
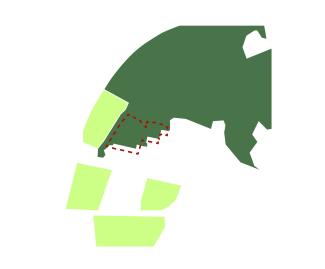
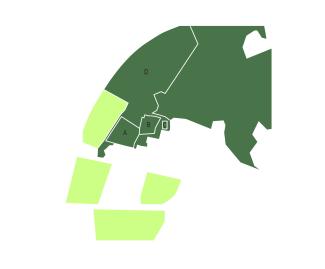
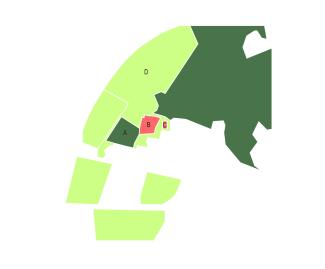
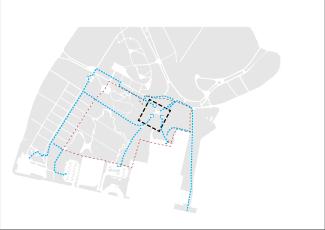
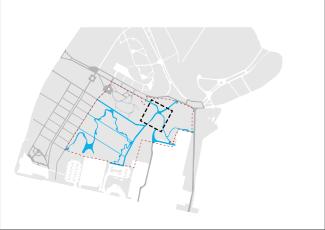
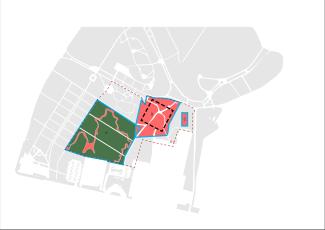
1/7
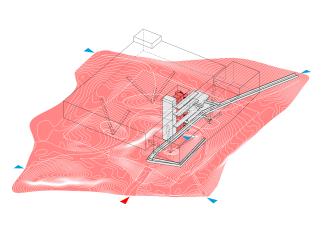
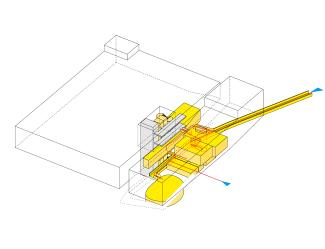
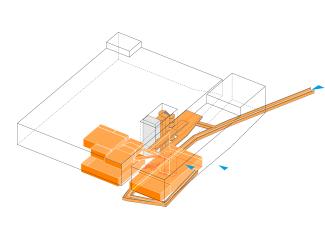
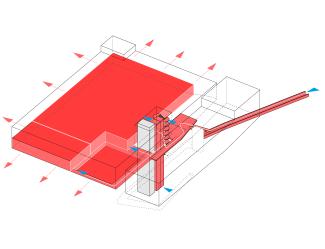
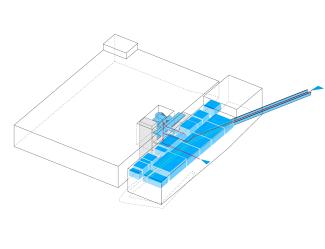
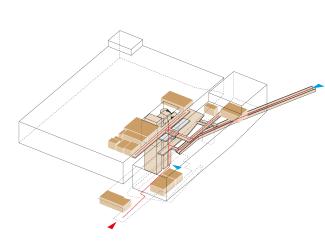
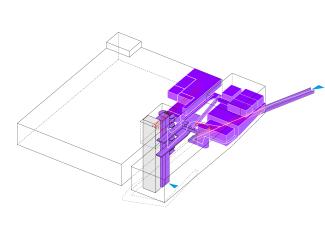
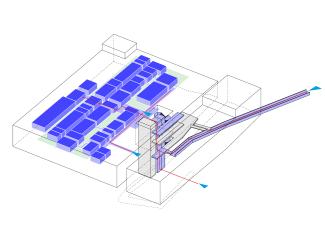
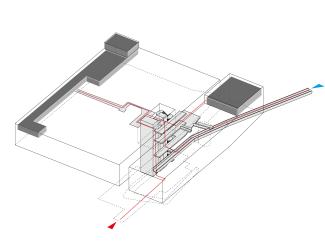
1/9
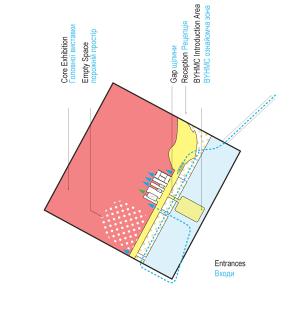
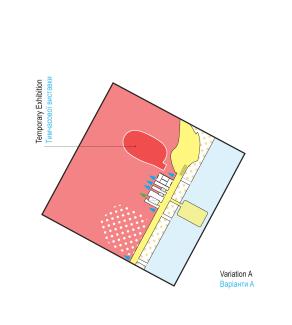
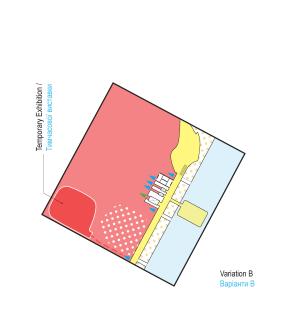
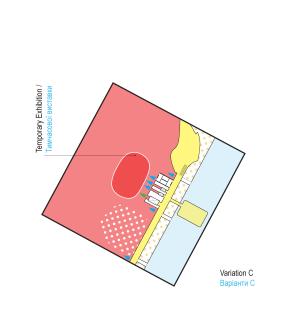
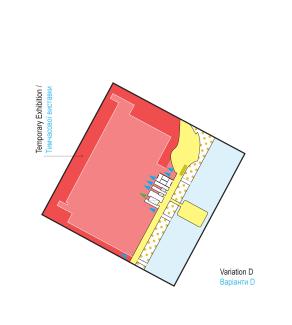
1/5
Views
33/3
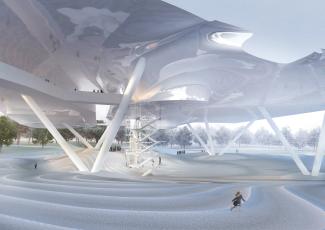
The GROUND itself is the historical document, the script that contains all of history, starting with the formation of Kyiv’s original topography and swallowing all atrocities of all times. Thus no building can ever touch the GROUND in Babyn Yar. And especially, no building can ever be BURRIED in the ground of Babyn Yar. And….no profane function nor everyday activity can ever be INSERTED into the GROUNDS of Babyn Yar.
Instead, a chunk of GROUND, a volume modelled in parts after the site´s geological layers is hovering 17m above the ground, as a carrier for activities listed by project´s brief. Thus the building is neither eliminating GROUND nor pushing aside GROUND. Like a roof it is sheltering and protecting a portion of approx. 6.400 m2 of GROUND. In wintertime, on this area no snow will fall. In summertime the roof will cast a vast shadow onto the site causing a temperature always a few degrees below that of the surrounding terrain. Snow and sun are suspended. However, through a GAP in the raised volume a few rays of sunlight find their way on certain days of the year. Those rays will draw a fragmented bridge of light between the invisible edges of the ravine.
Babyn Yar Holocaust Gedenkzentrum - BYHMC
© twa/stiefel
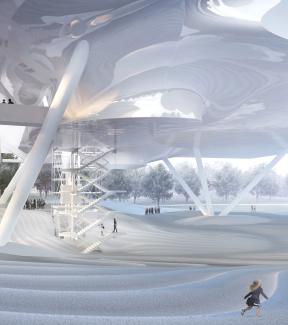
Babyn Yar Holocaust Memorial Center - BYHMC
Babyn Yar Holocaust Gedenkzentrum - BYHMC
© twa/stiefel
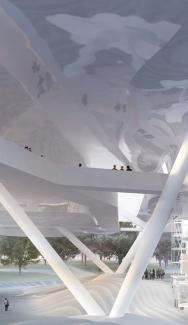
Babyn Yar Holocaust Memorial Center - BYHMC
Babyn Yar Holocaust Gedenkzentrum - BYHMC
© twa/stiefel
1/3
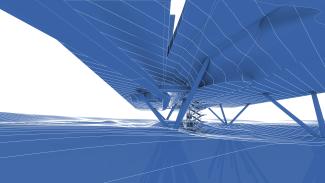
© TWA
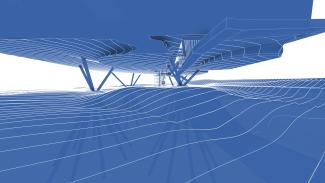
© TWA
1/2
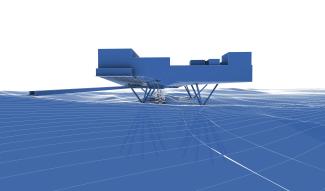
© TWA
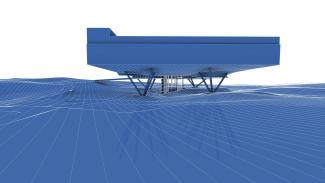
© TWA
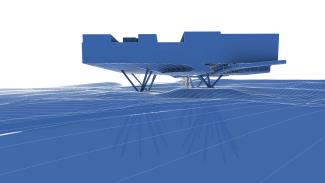
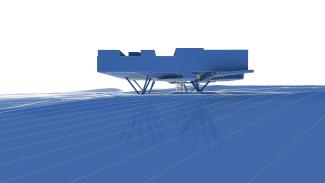
© TWA
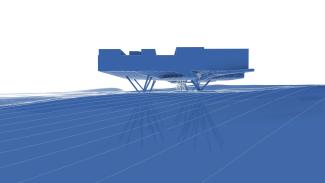
© TWA
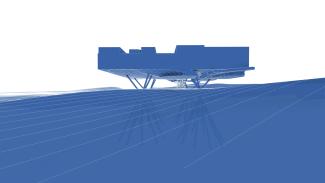
© TWA
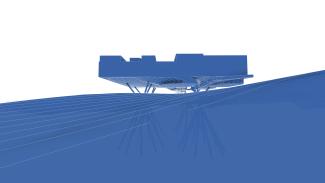
1/7
Click & drag to move images
Scroll to zoom images