Med Campus
Graz, Austria
Competition 3rd Prize
2010
Basics
11/1

Stiftingbach creek
Stiftingbach
© TWA
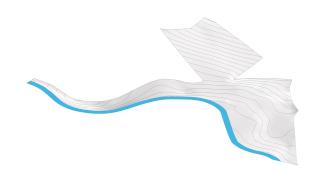
Expansion of the embankment of Stiftingbach creek
Ausdehnen der Uferböschung des Stiftingbaches
© TWA
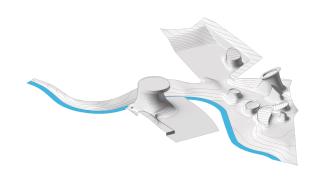
Volumes raised from the embankment of Stiftingbach creek
Hochziehen von Volumen aus der Uferzone des Stiftingbaches
© TWA
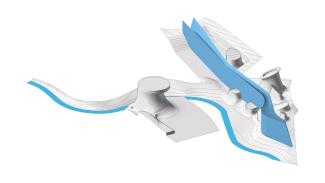
The disappearing trough of Stiftingbach creek is offset by a constructed (trough) space 325 meters long and 30 meters high. It is an attempt to translate the spatial qualities of a disappearing landscape into buildings.
Dem verschwindenden Talraum des Stiftingbachs wird ein konstruierter 325m langer und 30m hoher (Tal-)Raum gegenübergestellt. Es ist der Versuch, die räumlichen Qualitäten einer verschwindenden Landschaft in Gebäude zu überschreiben.
© TWA
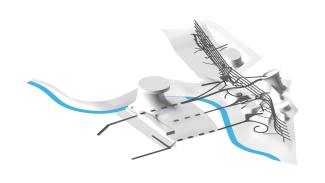
Horizontal + vertical network of paths
Horizontales + vertikales Wegenetz
© TWA
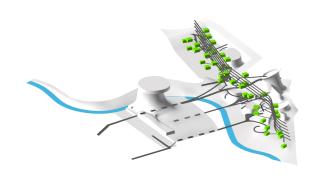
Path network + green boxes
Wegenetz + Green Boxes
© TWA
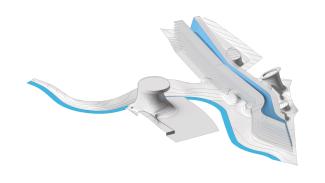
New Medical University Graz
Neue Medizinische Universität Graz
© TWA
1/7
Plans
22/2
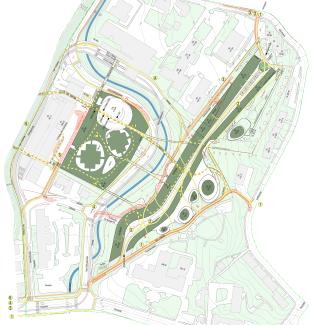
Site plan
Lageplan
© TWA
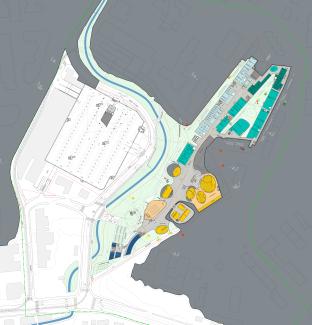
Level -2, urban level
Ebene -2, Stadtebene
© TWA
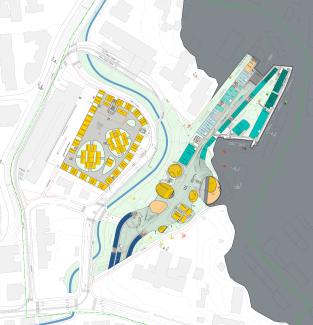
Level -1
Ebene -1
© TWA
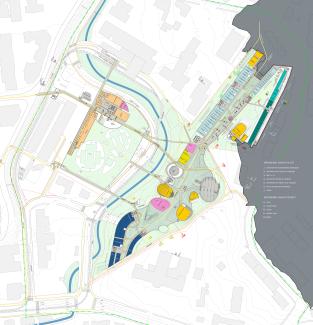
Level 0, campus level
Ebene 0, Campusebene
© TWA
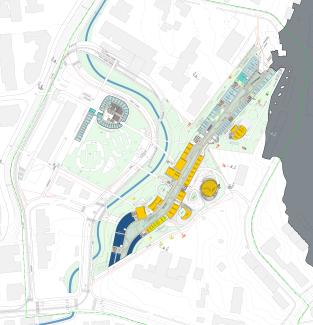
Level +1
Ebene +1
© TWA
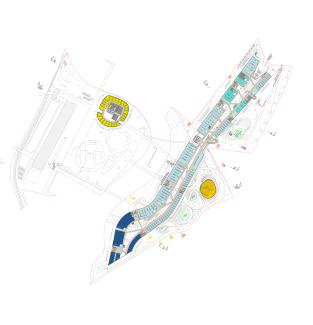
Level +2
Ebene +2
© TWA
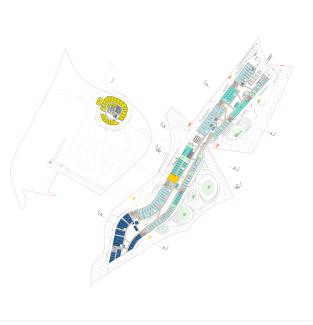
Level +3
Ebene +3
© TWA
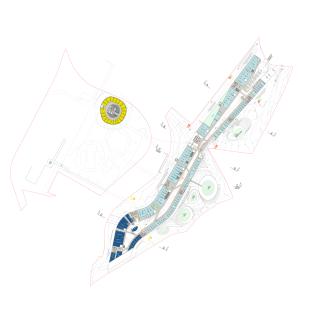
Level +4
Ebene +4
© TWA
1/8
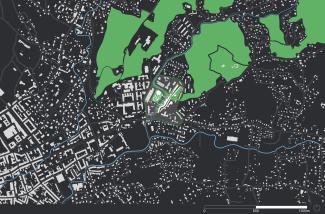
Structural plan
Strukturplan
© TWA
1/1
Elevations
43/4

Northwest elevation
Ansicht Nordwest
© TWA

West elevation
Ansicht West
© TWA
1/2

East elevation
Ansicht Ost
© TWA
1/1

South elevation
Ansicht Süd
© TWA
1/1
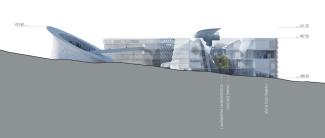
North elevation
Ansicht Nord
© TWA
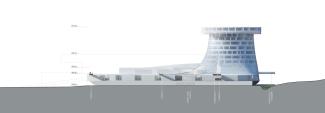
East elevation, tower
Anischt Ost Turm
© TWA
1/2
Views
53/5
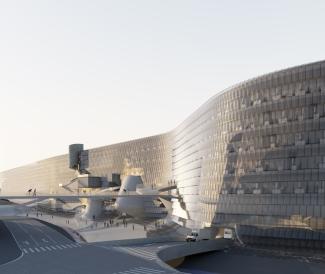
© TWA
1/1
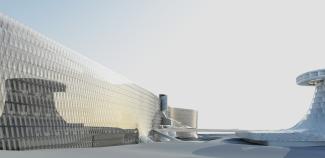
The administrative facilities to the right and the research facilities to the left are linked by bridges; paths run through and over buildings.
Verwaltung rechts + Forschung links werden über Brücken verbunden, Wege führen durch und über Gebäude.
© TWA
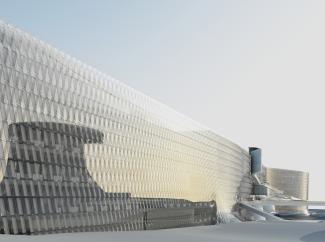
© TWA
1/2
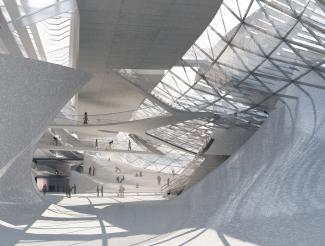
The campus of the new Medical University in Graz is an interior space with a north-to-west length of approx. 325 meters and a height of 30 meters. It includes lecture halls, an auditorium, study areas and the access points to all departments and research facilities.
Der Campus der neuen Medizinischen Universität Graz ist ein Innenraum mit einer Nordwestausdehnung von ca. 325 Metern und einer Höhe von 30 Metern. Er enthält Hörsäle, Aula, Lernbereiche und die Zugänge zu allen Instituten und Forschungseinrichtungen.
© TWA
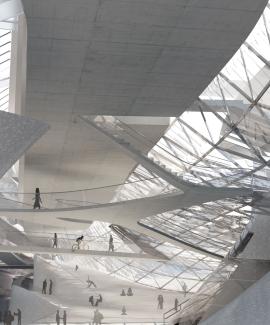
The streets of the city and the paths of the Medical University run at very different altitudes. They are connected in the air space of the campus.
Die Wege der Stadt und die Wege der Medizinischen Universität haben stark verschiedene Höhenlagen. Sie werden im Luftraum des Campus miteinander verknüpft.
© TWA
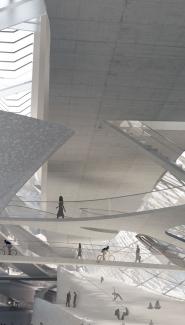
Paths are connected in the air space of the campus
Wegverknüpfungen im Luftraum des Campus
© TWA
1/3
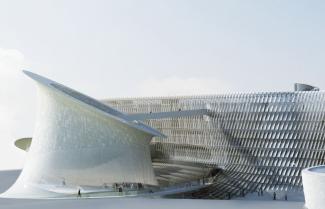
Access to the campus from the east-west axis
Zugang zu Campus von Ost-West-Achse
© TWA
1/1
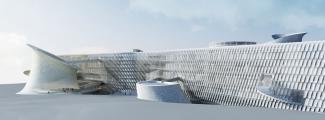
Lecture hall towers and seminar rooms in front, eastern view
Hörsaaltürme und vorgelagerte Seminargruppen, Ostansicht
© TWA
1/1
Click & drag to move images
Scroll to zoom images