Science Island Kaunas
Kaunas, Litauen
Wettbewerb, Anerkennung
2016
– 2016
Blicke
43/4
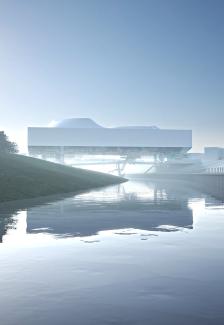
Approach to the Science Centre along the Nemunas river channel
© TWA
1/1
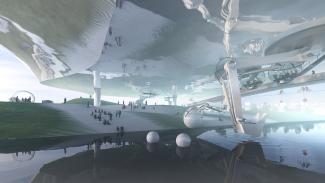
Kaunas Science Centre offers abundant exterior space, generously sheltered by the building itself. In fact, the space between waterside, embankment and Nemunas River channel and the Science Centre´s mirroring underside is constituting an additional exhibition floor, widely visible by passersby on the embankment, on the island, or on their way to the future conference Centre across the river. As a consequence the Centre’s outdoor activity adds to the urban activity an unexpected open, architectural space. Proposed outdoor installations can include:
o A ROBOTIC GARDEN as an extension to the Centre´s robotic lab, allowing for experimentation on an exciting urban scale. Robotic arms, as parts of hands on games, giving the general public a 1 to 1 understanding of the robot as an extension of the human body and mind.
o A WATER GARDEN including a variety of interactive fountains + water games based on the physics of water in summertime, snow and ice in wintertime.
o A LIGTH GARDEN
o AN EVENT + RELAXATION AREA allows for open air concerts, public screenings, stage plays and public lectures on big scale. Such events can span across the river, the river might even be the stage.
Exterior surfaces are opaque or of filter like character. A special role is given to the underside of the center, it will have mirroring qualities, produced by thin, rippled stainless steel cladding, perforated to produce soft acoustics and together with the water plane of Nemunas Island Channel it constitutes a double mirror, one natural, the other constructed, able to reflect all the movement on the ground as well as the visitor who by entering the center is penetrating the reflections of the earth´s surface.
© TWA
1/1
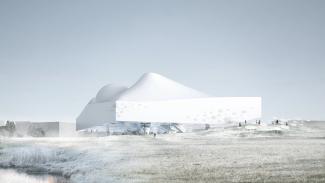
The Science Centre in early frosty morning from Nemunas Island
1/1
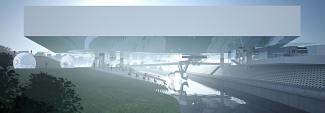
© TWA
1/1
Pläne
33/3
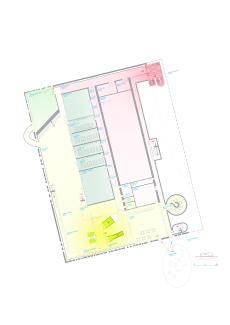
Level 1
Ebene 1
© TWA
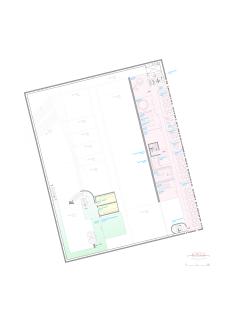
Level 2
Ebene 2
© TWA
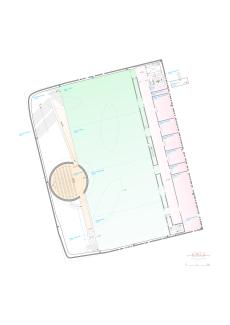
Level 3
Ebene 3
© TWA
1/3
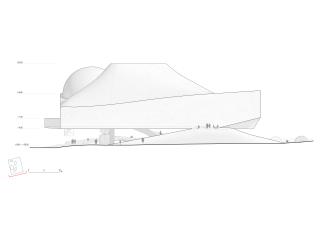
South Elevation
Ansicht Süd
© TWA
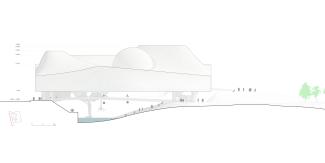
West Elevation
Ansicht West
© TWA
1/2
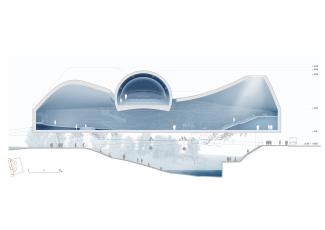
Section AA
Schnitt AA
© TWA
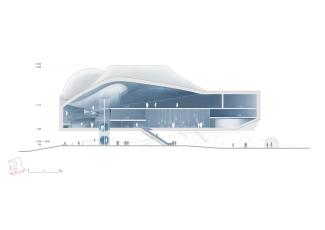
Section BB
Schnitt BB
© TWA

Section CC
Schnitt CC
© TWA
1/3
Schema
43/4
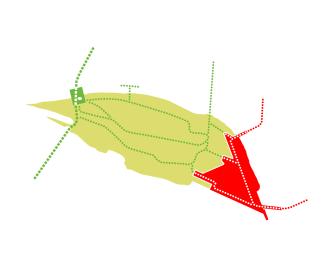
LOCATING THE
SCIENCE CENTRE I
Science Centre occupies an intersection of pathways connecting the Old Town and the Naujamiestis district with Nemunas island and Conference centre in Aleksotas. Pathways converge at the point of entry.
© TWA
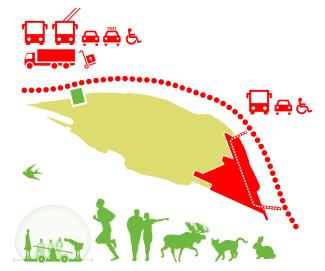
LOCATING THE
SCIENCE CENTRE II
All the supply, delivery and exhibition goods arrival, loading dock, buses, taxis feed the Science Centre from Karaliaus Mindaugo prospektas
NEMUNAS
CENTRAL PARK
The entire Nemunas island is remaining green, free of car traffic.
© TWA
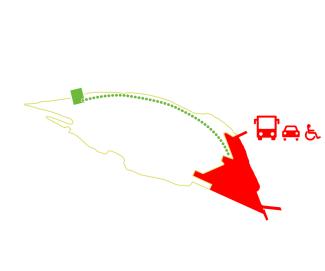
FROM ZALGIRIS ARENA TO SCIENCE CENTRE
A system of tracks connects the building along the embankment to the parking lot at Zalgiris arena. Visitor-powered vessels where visitors can experience laws of physics and translation of human power into horizontal movement.
© TWA
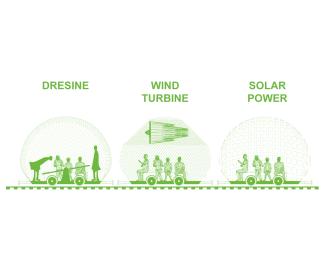
VISITOR-POWERED VESSELS
The approach of the science centre over a stretch of one kilometer is part of the experience. Parts of the building: a dresine, a wind turbine, a solar powered platform travel along the embankment.
© TWA
1/4
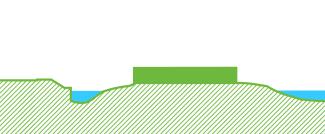
A Regular building on Nemunas island
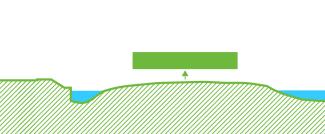
Raise the building. Make the ground available for everybody
and allowing an undisturbed view towards the Naujamiestis district
© TWA
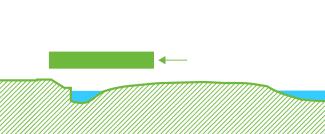
A raised building above the valley of Nemunas island channel
© TWA
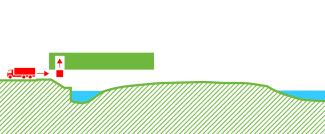
Connect to existing infrastructure. No new traffic on the island
© TWA
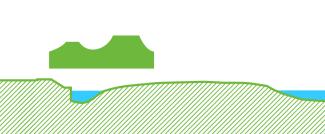
Piliakalnis I - Building as elevated castle mounds
© TWA
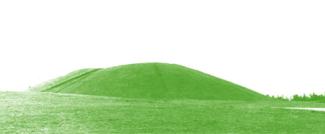
PILIAKALNIS (Salduv?s Piliakalnis, Šiauliai)
Castle mound (Piliakalnis) is a man-made hill for a fortified settlement at its levelled summit. There are around 1000 castle mounds accross the landscape of Lithuania. Castle mounds had central locations in their districts, having not only a military and administrative function, but also that of an economic and cultural centre of importance. The stratigraphic cultural layers of castle mounds are some of the richest sources of knowledge for revealing relationships between human, nature and technology dating back to 1st millennium BC.
© TWA
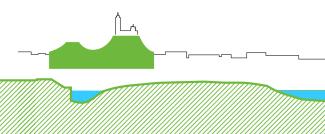
Piliakalnis II - Elevated castle mounds as basis
for panorama of the city
© TWA
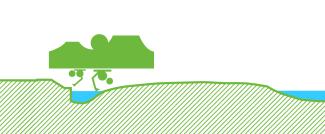
Sheltered exterior space is added to the urban context of Kaunas.
It functions as one of the centre’s hands-on performance area:
- Robotic garden
- Water garden
- Light garden
- Tight rope
© TWA
1/8
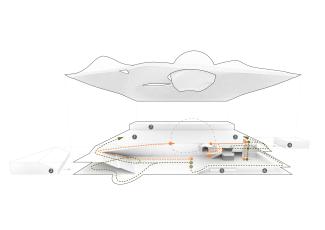
1. Permanent gallery
2. Introductory / show space
3. Temporary exhibition
4. Introductory space
5. Reception desk
6. Cloakrooms
7. Back of house
A. to permanent galleries
B. to temporary exhibition
C. to planetarium
© TWA
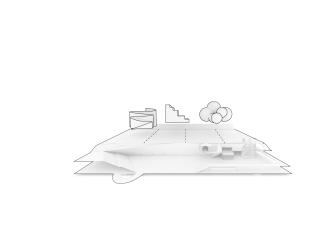
Exhibition design defines position and quality of partitions of spaces.
Architecture provides an open space without divisions and columns.
© TWA
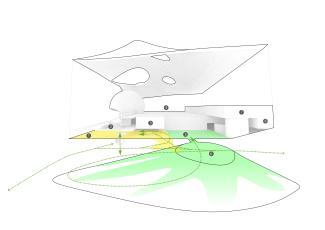
1. Cloakroom
2. Lobby
3. Introductory space
4. Galleries
5. Cafeteria
6. Restaurant hill
7. Back of house
8. Staff spaces
© TWA
1/3
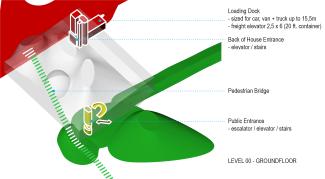
Groundfloor
RED - Loading dock
- sized for car, van + truck up to 15,5m
- freight elevator 2,5 x 6 (content of 20 ft. container)
Back of house entrance
-elevator / stairs
DASH GREEN - Pedestrian bridge
YELLOW - Public entrance
- escalator - elevator - stairs
Erdgeschloss
© TWA
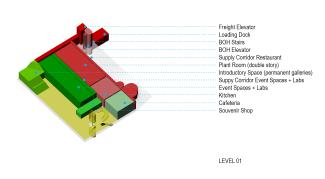
Level 1
RED - Freight elevator
RED - Loading dock
RED - BOH stairs
RED - BOH elevator
RED - Supply corridor restaurant
RED - Plant room (double story)
GREEN - Supply corridor event spaces + labs
GREEN - Event spaces + labs
LIGHT GREEN - Introductory space (permanent galleries)
LIGHT RED - Kitchen
LIGHT GREEN - Cafeteria
LIGHT GREEN - Souvenir shop
Ebene 1
© TWA
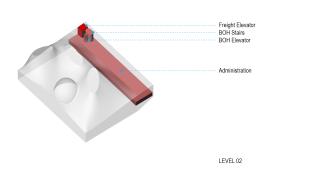
Level 2
Freight elevator
BOH stairs
BOH elevator
Administration
Ebene 2
© TWA
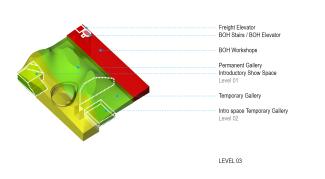
Level 3
RED - Freight elevator
RED - BOH stairs / BOH elevator
RED - BOH Workshops
GREEN - Permanent gallery
GREEN - Temporary gallery
YELLOW - Lobby
Ebene 3
© TWA
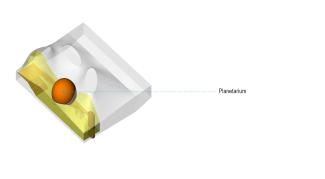
Planetarium
Planetarium
© TWA
1/5
Klick & ziehen: Bilder bewegen
Scrollen: Bilder vergrößern