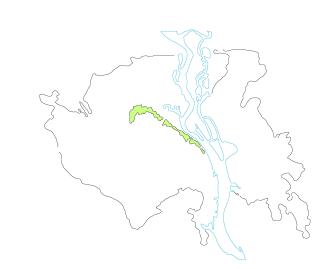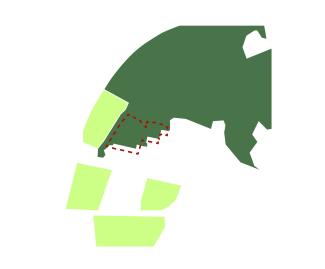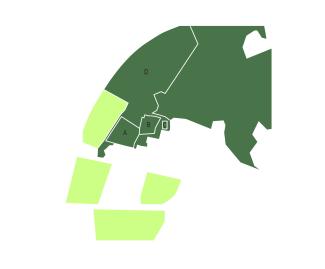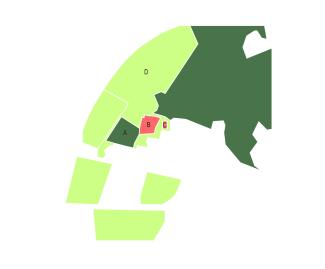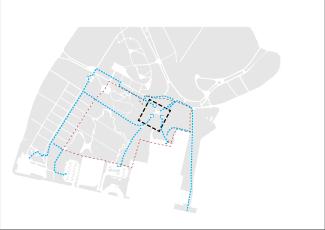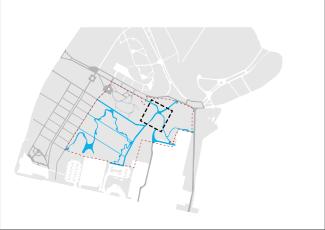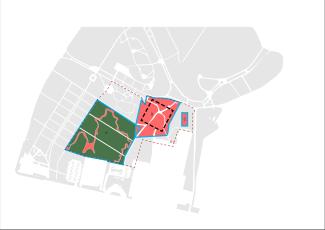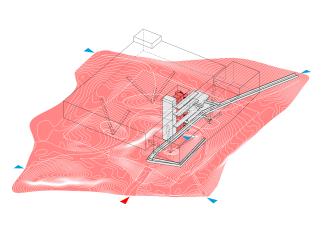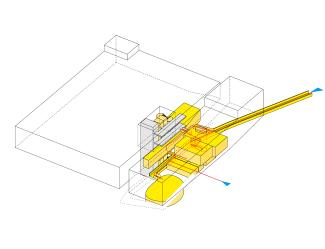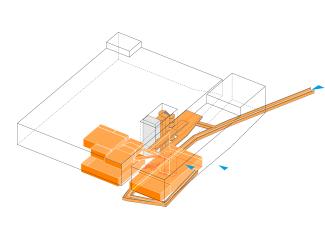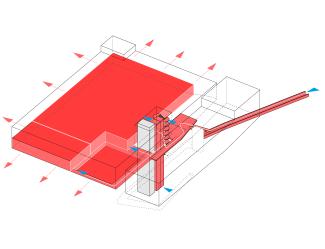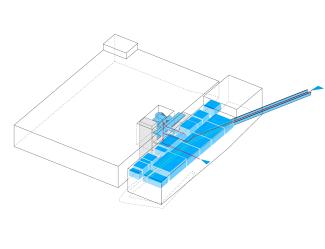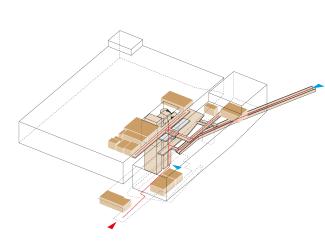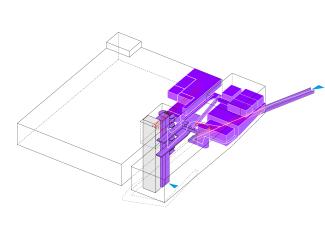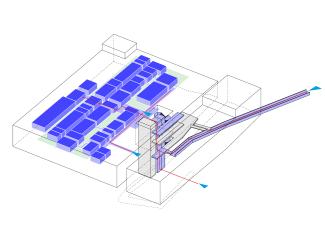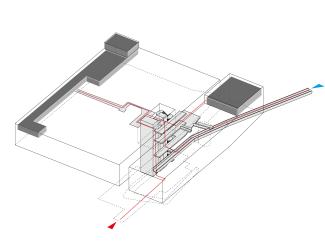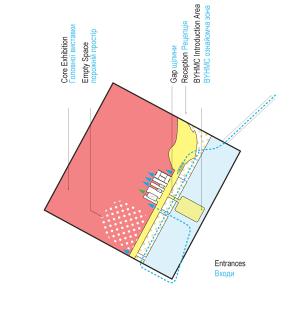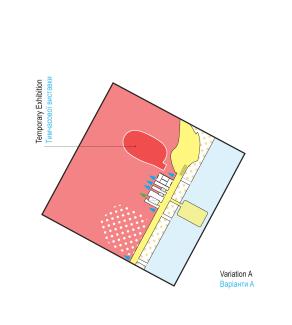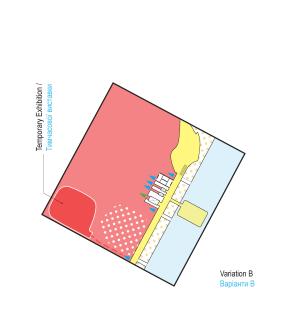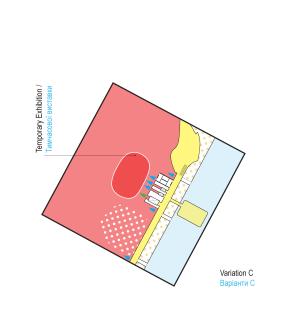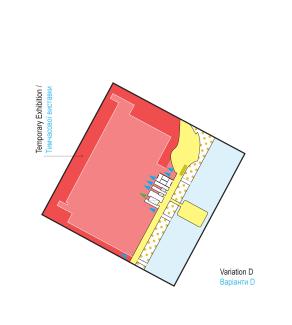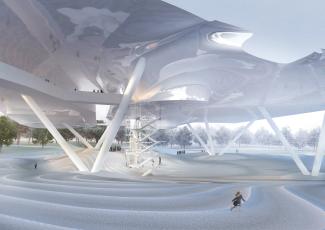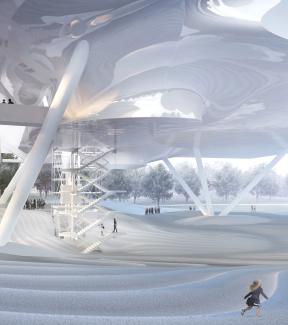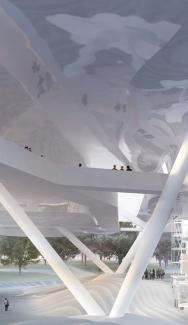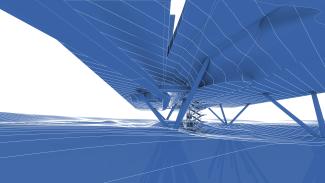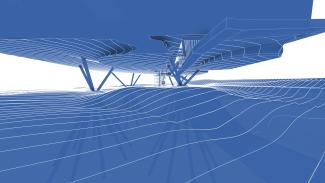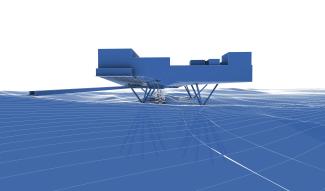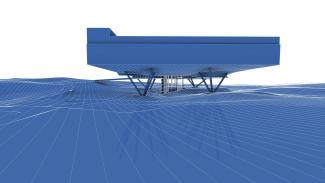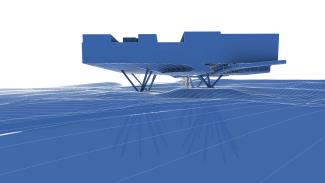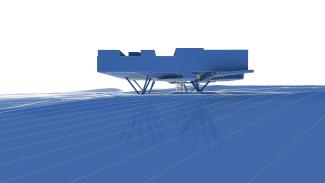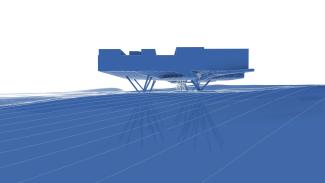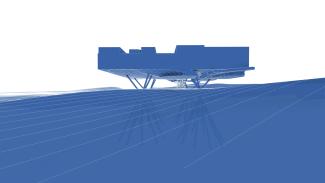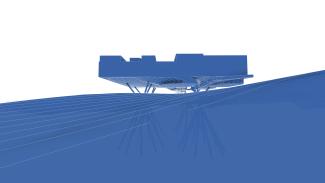For those who know history, Babyn Yar is a place taken out of time and space. It is a place that is fundamentally different from almost everything we know, and to begin with, Babyn Yar leaves us without concepts, without answers and without a possibility for an architecture, without a possibility for buildings.
Maybe we find ourselves in a condition best described by the conflicting positions of Theodor W. Adorno and Paul Celan. In Cultural Criticism and Society (1951), Adorno says in reference to Auschwitz that “cultural criticism finds itself in the last phase of a dialectic between culture and barbarianism: to write a poem after Auschwitz is barbarian...” And he states: “No poetry after Auschwitz”. The poet Paul Celan, on the other hand, insisted on poetry as a means of survival. He said of language after Auschwitz that “only one thing remained reachable, close and secure amid all losses: language”, and furthermore that “there is nothing in the world for which a poet will give up writing, not even when he is a Jew and the language of his poems is German”. Maybe, faced with Babyn Yar, we as architects sense exactly that chasm between Adorno’s prohibition of poetry and Celan’s belief in it.
In order to think about a building in Babyn Yar, we have questioned what seemed most obvious. A few rules were established:
- We have questioned the attachment of the building to the ground, since the ground itself is the historical document, the script that contains all of history, starting with the formation of Kyiv’s landscape and swallowing all atrocities of all times. We have detached the building from the ground. We have raised it above the ground as a counter-movement to the sinking of the ravine into the ground, thus establishing a symmetry centered on the surface of the Earth. The new BYHMC is detached from the ground and makes the ground accessible for everyone. The new BYHMC will float above the ground. By doing so, a unique type of open space between the building and the Earth’s surface comes into being.
- We have questioned the ground level. The 0.00 mark – that is the main level – of the floating BYHMC is above the ground, approximately at the height of Menorah Square, from where visitors can walk across a bridge to the Center. Together with the many reference heights of the site, the levitating building diffuses the clarity of the ground and the unambiguousness of the surface of the Earth. Unexpected surfaces appear, such as the “underside” of the elevated building. Sometimes the definition of +-0.00 is a political and a poetic act.
- We have questioned the height of a building. Measured from the elevated lower edge, the general height of the building is approx. 9.0m. Including the lower and upper extensions (without the technical facilities), the building reaches a net height of approx. 16m. As such, the building is compliant with the defined net heights. However, the valid architectural decision to detach the building from the ground and to consider the ground as a historical monument in itself, to cherish exactly that quality, means that the given height marks are exceeded.
At this point, we have to weigh the value of a continuous and exposed terrain versus the value of a regulated building height. It is our firm opinion that there is no architectural and no urban value in applying a generic building height limitation within a park area. On the contrary, it is our firm opinion that there is enormous architectural and urban value in keeping the ground free of construction.
- We have questioned the existing surface of the ground. The uppermost layer of the ground, consisting of building remnants and serving as a deposit of waste building materials, is removed. The former topography, originating from the time when the ravine was closed with a landfill, is exposed.
- We have questioned the role the proposed project plays within the larger area of Babyn Yar. No overall concept for Babyn Yar is proposed. The existing park and its monuments as they came into being, one after the other, shall be respected. No existing design intent shall be overwritten.
- We have questioned the practice of landscape design. We have opted for “found pieces”, for “ready-mades” in the broadest sense. We have decided to make accessible, to expose and to functionalize existing qualities of the site, such as a piece of woodland, a topography, a collection of gravestones, a memory of the ravine and a clearing. The main landscape elements are:
o Found Forest
The Found Forest is a piece of existing woodland, which will be framed – as a painting or a piece of art is framed – by continuing existing pathways or by introducing new pathways. Thus the existing woodland is turned into a kind of inconspicuous monument, into a Found Forest that consists of manifold “wild trees” as silent witnesses to earlier times. Hidden inside the dense Found Forest is a non-directional gravel path fragment, which draws the edges of a certain portion of the former ravine into our time. Thus, those who by chance encounter the Gravel Path within the Found Forest will walk fragments of the edge of the former ravine, maybe without knowing it.
o Gravel Garden
The Gravel Garden is sheltered and protected by the levitating BYHMC building. It is a piece of excavated topography marked by a gravel surface, which varies in grain size and color, just like the Gravel Path in the Found Forest. The variations of gravel grain size and color will code the origins of parts of the Gravel Garden, thus allowing the formation of the landscape of former times to be read.
On the one hand, gravel as a material relates to a protective cover. In German, the word “Schotterdecke” is not only a technical term, but also signifies protection, since “Decke” is often understood as a means of providing agreeable temperatures for the body. On the other hand, the material of gravel is a means of estrangement in the sense of Bertolt Brecht. It is a material that has the capacity “to take the site out of the world”.
Then, of course, the Gravel Garden plays on certain traditions of Japanese gardens, although completely different in scale and size.
o Stone Garden
The Stone Garden on the east side of the new building collects and brings together found pieces of gravestones from the former Jewish cemetery. We feel that the Alley of Sorrow is a means of distancing visitors from the world, giving everybody some time step out of the everyday world and to prepare for Babyn Yar.
- The elevated building, then, is an abstract volume, dimensioned and organized to allow for the inscription of the program. Two composite steel decks with the dimensions 86m x 86m x 2m act as carriers for the program and the spaces. Some spaces are suspended from the lower deck, such as the reception, foyer, restaurant and cloakrooms. Some spaces are placed between the two decks, such as the exhibition spaces, the auditorium and parts of the Learning and Dialogue Center. Some spaces are placed on top of the upper deck such as administration, technical areas, storage spaces and the Research Center.
- One space alone is not placed on the decks, but pervades the entire structure as a “gap”. The Gap is the spatial element that all visitors pass upon entering the building. Some will enter the Gap horizontally via the bridge, some vertically via elevators . The Gap does not have a floor; it is open to below and open to above. Essentially, the Gap is a space of light around which the entire program is organized. In certain seasons of the year and at certain times of the day, the sun will permeate the Gap and cast fragments of a linear strip of sunlight onto the fragments of the edges of the ravine marked in the Gravel Garden below the floating BYHMC. This strip of sunlight will be linear, and it will be oriented orthogonally to fragments of the ravine below the building, thus laying out a fragile and ephemeral bridge of light.
